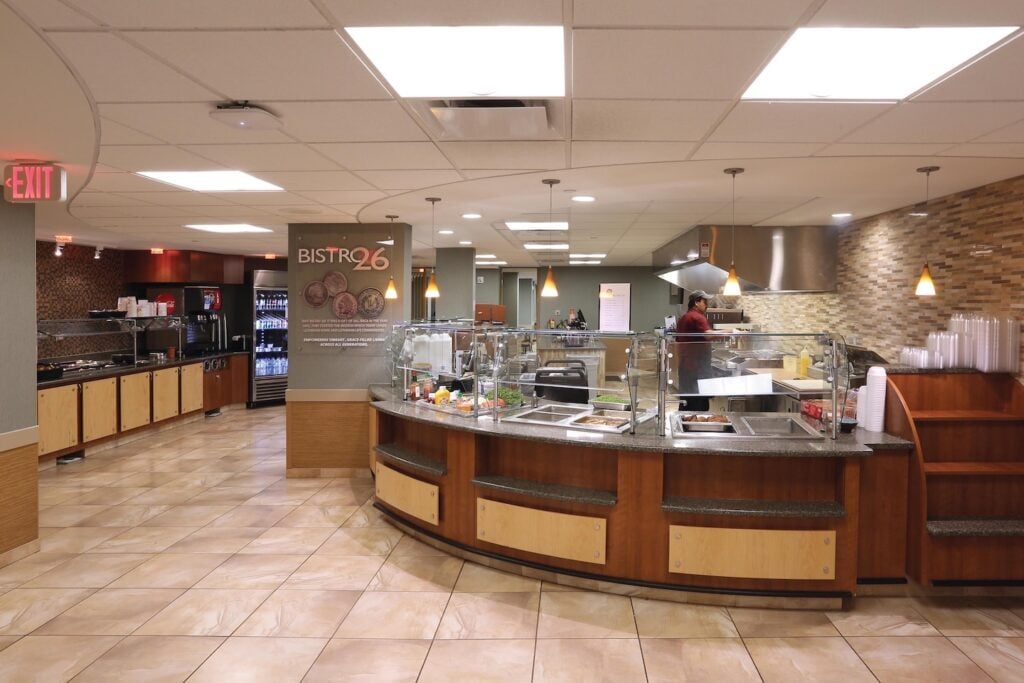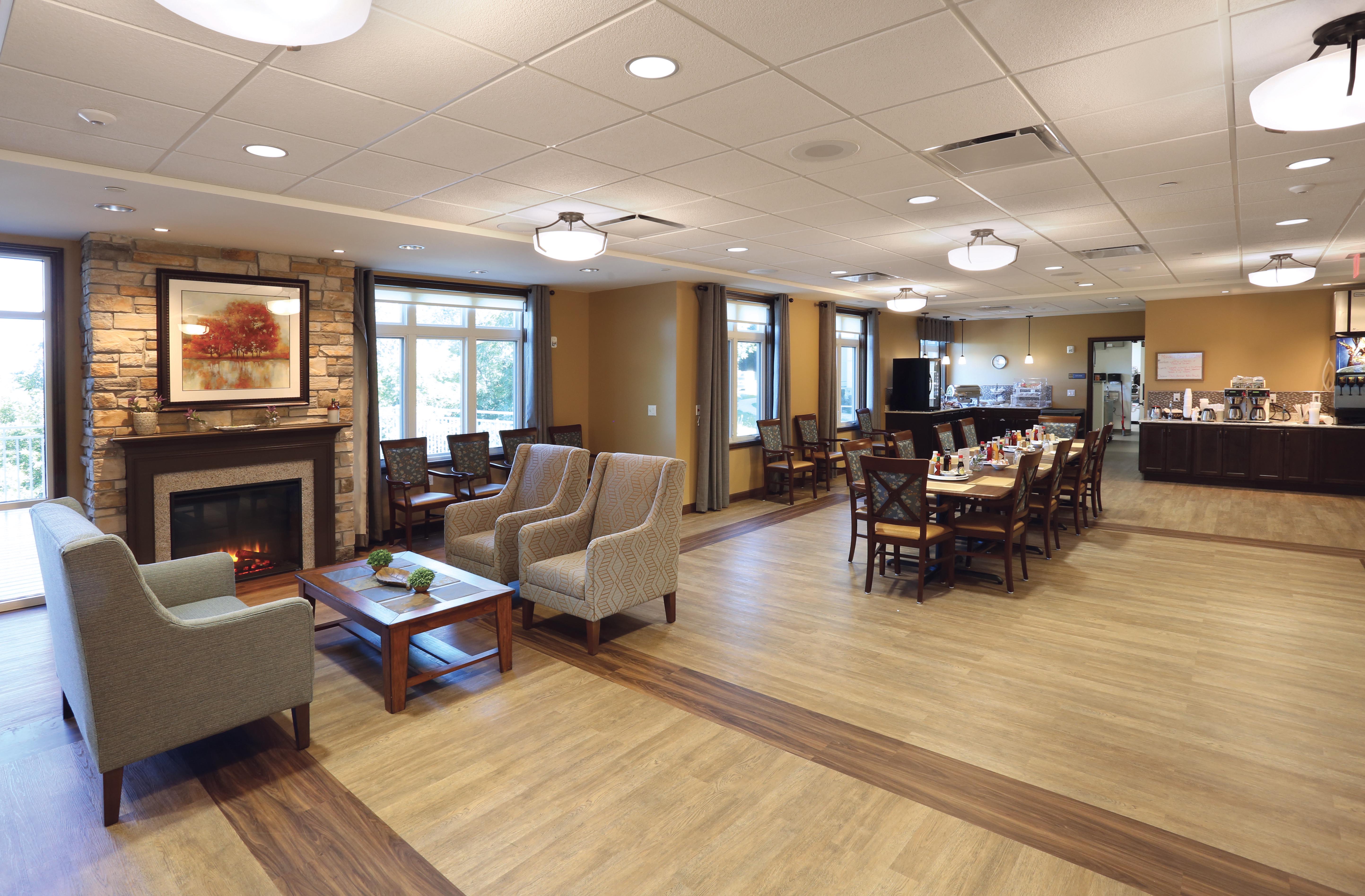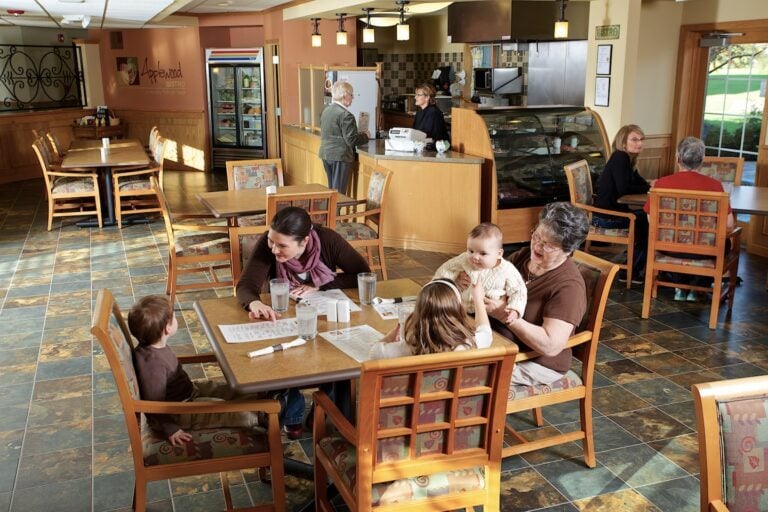1. Repurpose space into revenue-generating or resident-attracting amenities.
Unused corners and oversized lounges can be transformed into vibrant, purposeful amenities that serve both residents and the bottom line. Cafés, pubs, bistros and multi-use activity spaces can breathe new life into stale footprints, especially if they reflect what your target market values.
For example, many communities find success converting old meeting rooms into small bistros or cafés, which not only provide hospitality-style dining options but also draw in prospective residents and their families. In some cases, those amenities even can be open to the broader community, generating additional revenue while boosting visibility.
2. Design around actual needs and not habitual use.
Too often, spaces evolve out of convenience rather than strategic intent. That’s why it’s critical to evaluate space use along with the long-term vision. You may find rooms reserved for activities that rarely occur, oversized offices or duplicated storage areas that no longer serve a practical purpose.
Conducting a programmatic analysis can help realign your building to better address current and future needs. This approach allows you to design intentionally — based on evidence, engagement and data, not just on assumptions.
3. Seek strategic partners.
It’s important to think creatively about partnerships. For example, Hillview Health Care Center in La Crosse, WI, partnered with intergenerational day care providers and county housing services to use available building areas while serving broader community needs. Not only did this improve space utilization, but it also supported employee retention by offering childcare on-site.
Strategic partnerships can increase relevance, attract younger families and help position your community as an integrated part of local life, not just a siloed institution.
4. Convert spaces for multigenerational use.
Loneliness and isolation are key challenges in senior living communities. One proven solution is creating multigenerational spaces that allow residents to engage with people outside their age group. This might be as simple as hosting intergenerational music classes or community meetings, or as complex as co-locating early childhood programs in shared spaces.
This cross-generational interaction fosters joy, connection and purpose. It also can distinguish your community in a crowded marketplace, especially among adult children seeking a vibrant lifestyle for their aging parents.
5. Rethink department structures.
Duplication of services across departments — such as therapy rooms, storage or lounges — can lead to wasted space and inefficiencies. Consider consolidating or cross utilizing these areas where possible. The Franciscan Sisters of Perpetual Adoration, a women religious congregation in La Crosse, WI, reorganized their motherhouse to achieve multiple strategic goals. An important feature of that project was to renovate two floors for skilled nursing and memory care services to bring all sisters together on one campus. That strategy repurposed several underutilized areas while embracing a sustainable and carbon-conscious design, showing that space efficiency and environmental responsibility can go hand-in-hand.
Avoid pitfalls
Tapping into an underutilized space offers exciting potential, but there are common traps that can derail your progress. Avoid these three:
1. Clinging to the status quo.
One of the biggest barriers is assuming current use is the best use. Every renovation or construction project should start by challenging assumptions about what’s needed today — and in the next 10 to 20 years. Don’t let opportunistic quick fixes dictate your long-term goals. Strategic planning ensures changes can serve multiple goals and remain flexible.
2. Skipping market and demand analysis.
Before beginning any redesign, conduct a detailed market and demand study. At Skaalen Retirement Services (Stoughton, WI), a review of community needs revealed a gap in memory care in the local assisted living market. By matching its renovation to meet that demand, the organization not only filled an underutilized space but positioned itself as a market leader.
3. Underestimating change management and renovation logistics.
Anticipate challenges such as moving residents during remodels or retraining staff to use new configurations, but don’t let these deter you from seizing opportunity. Also, build in contingency — unknown structural issues and unexpected resident needs always arise. A well-thought-out plan from the beginning minimizes stress and surprise.
Planning starts with the right partner
Ultimately, maximizing your space starts long before construction. It begins with asking the right questions and working with partners who understand architecture, market trends and community needs. With a trusted architect and planning specialist on your side, you can gain confidence, impact project clarity and enhance creativity in how you approach any building improvement.
Don’t just think about “what fits” — think about “what’s possible.”






