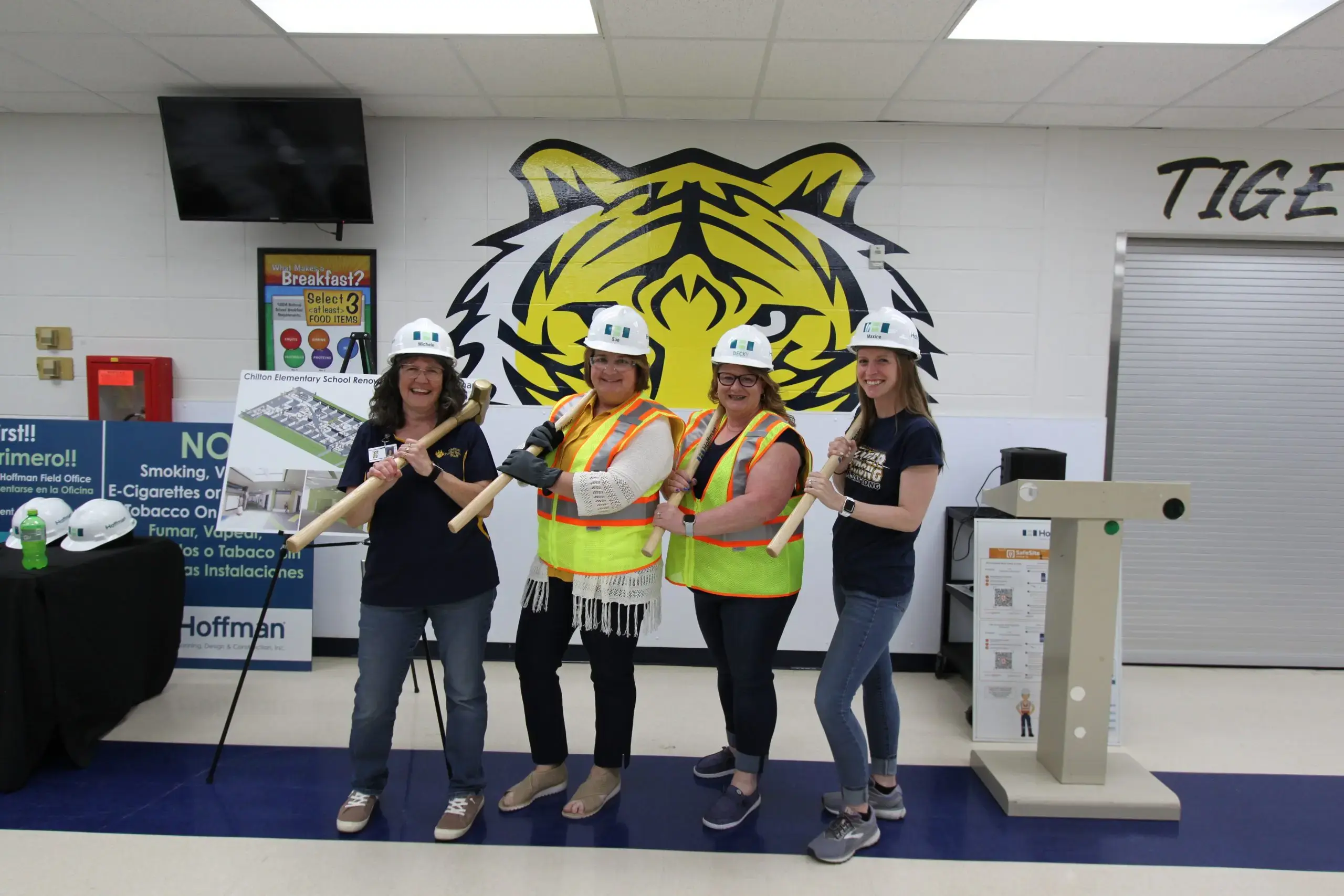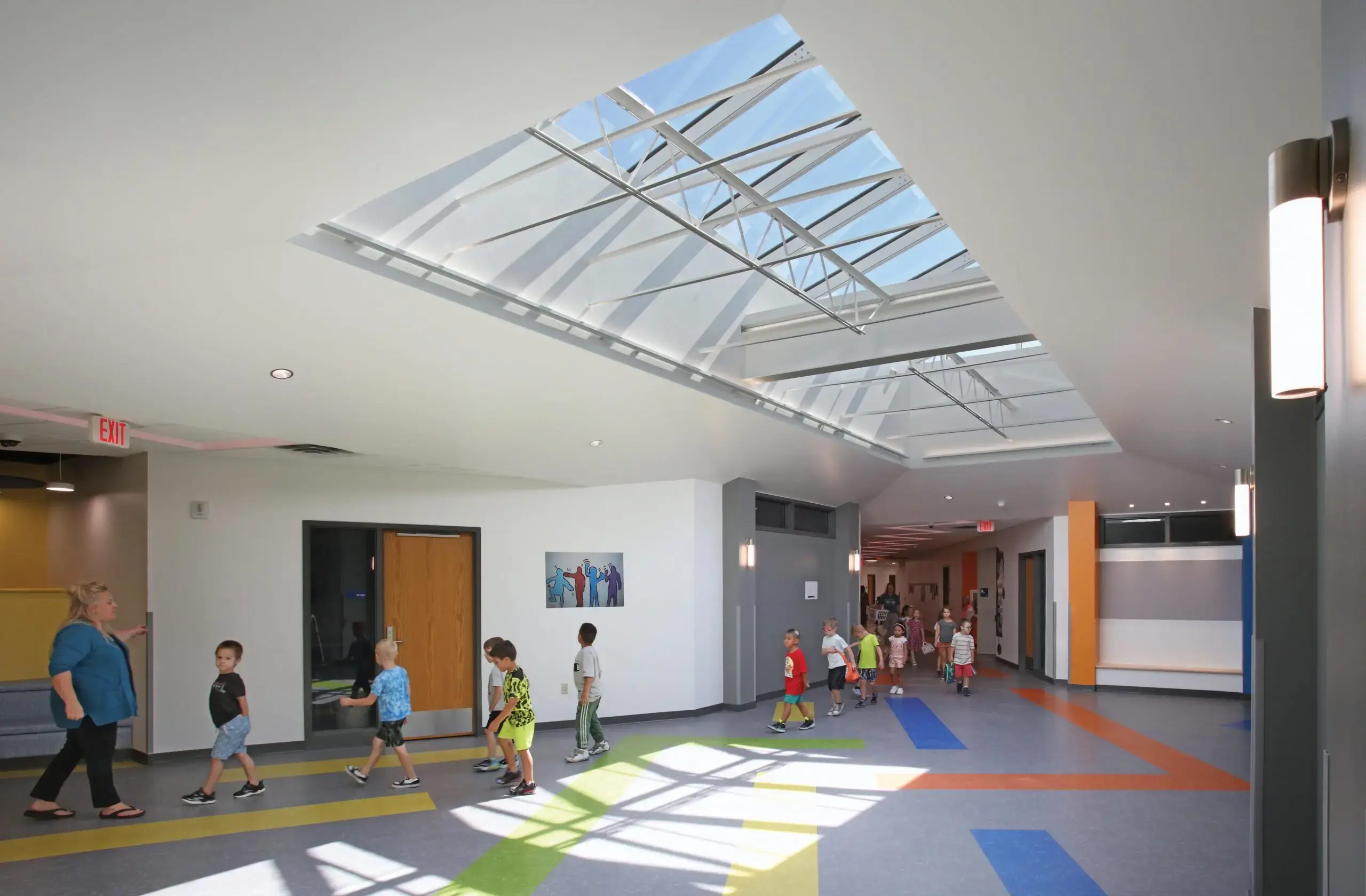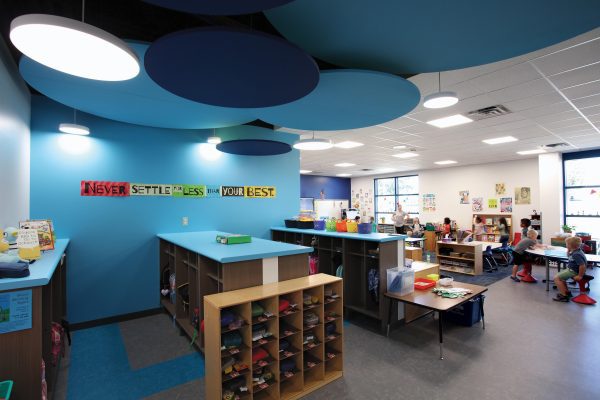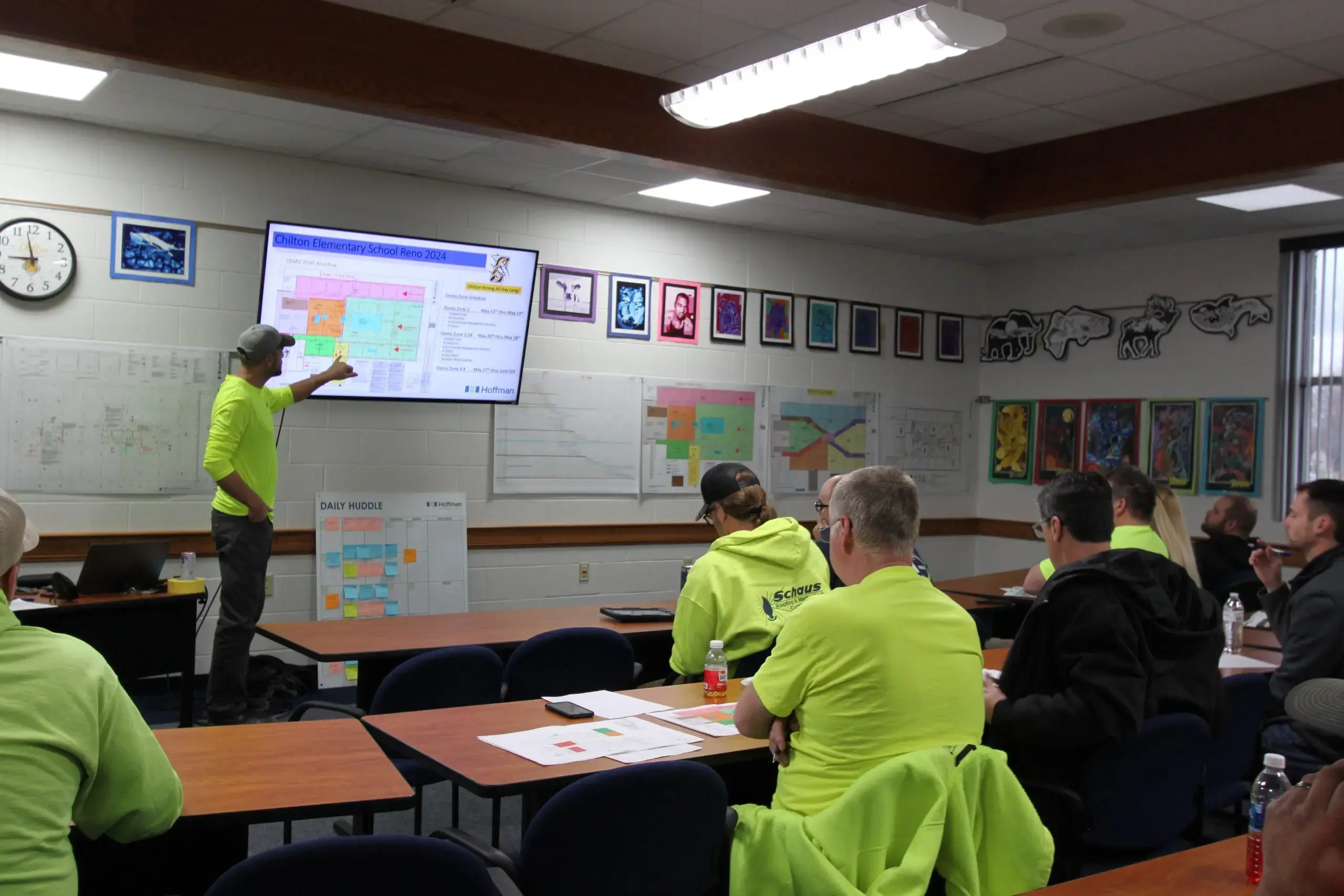Why Summer?
Summer presented the only viable window for this massive renovation. Unlike other schools that might rely on temporary modular classrooms, this district lacked adequate space to house students during the school year. Extending the project across two summers wasn’t practical either, as the mechanical, electrical, and plumbing (MEP) systems were to interconnected to phase the work efficiently. By tackling the entire project in one summer, the team avoided prolonged disruption and logistical complications.
Preparation began well before the final school bell rang. While there were initial concerns about feasibility, the team’s confidence in their methods—bolstered by prior successes—helped win support for the plan.
The success of this project serves as a case study in what’s possible when strategic planning, collaboration, and determination converge.
Scope of Work
Chilton Elementary School underwent a complete reconfiguration, including interior demolition of almost all interior walls, down to the concrete floors and up to the steel roof structure. Renovations included refreshing the school entrance; removing and replacing all MEP systems; remodeling and recreating the grades 1-4 classrooms, special education programs, art, music, and support spaces; and incorporating a large central gathering place skylight that brings natural daylight to the interior spaces.
Laying the Groundwork
Preparation began well before the final school bell rang. During the design phase, the layout accommodated potential inconsistencies in the existing building dimensions, allowing adjustments during construction. Materials were carefully selected to align with the tight timeline. To ensure readiness, the bidding process was thorough and involved contractors with proven experience in accelerated schedules. Each contractor’s ability to meet staffing and material demands was vetted during the interview process.
Additionally, a comprehensive and detailed schedule was developed following one-on-one vendor meetings and a large-team walkthrough of the school. The team even notified local and state inspection teams in advance to secure their timely cooperation.
Collaborative Efforts with the District
Close collaboration with the district was essential. Administrators and staff participated in advance planning sessions to prepare for the move. Purge days were organized, giving teachers and staff time to declutter classrooms. Packing began a week before the final days of the school year, when 2-3-person staff teams were assigned to help each teacher pack up and move out of their space, culminating in a massive two-day effort to clear out furniture and materials.
“We talked a lot about how we were going to move out of the elementary school so [the construction company] could get in and work,” according to Susan Kaphingst, Chilton Public Schools superintendent. “Hoffman’s construction staff was a part of those conversations as well. Through the entire process, we probably talked every other day, if not every day.”
To maximize the construction window, the district sought and received a schedule variance from the state, ending the 2023-2024 school year earlier than usual and starting the 2024-2025 year later. This decision, made jointly by the district and the construction team, was crucial.
Unique Strategies for Success
To meet the demanding timeline, the team implemented several unique strategies:
- Daily Schedules: A detailed daily schedule ensured every task was precisely mapped out and monitored.
- Contractor Coordination: Subcontractors participated in one-on-one meetings to confirm material availability and timeline adherence.
- Pre-Procurement: Long-lead materials were ordered well in advance, leveraging insights gained from similar and previous projects.
- Calendar Adjustments: The extended summer break created a critical buffer for construction.
The team’s experience with previous projects for the Chilton School District, such as a stadium and kindergarten addition, provided a dry run” for testing special building features and optimizing procurement processes.
Addressing Challenges
Executing such a project wasn’t without its difficulties. Weather, construction staffing shortages, and material deliveries posed potential obstacles. Roofing work was vulnerable to delays due to inclement weather. Despite these risks, the team’s proactive measures and contingency planning ensured the project remained on track. The school’s reopening plan accounted for the possibility of minor, non-life-safety components (such as floor materials or ceiling tiles) being installed after students returned.
The decision to tackle 36,000 square feet in 83 days was made early in the planning process. Pre-referendum discussions identified this approach as the most efficient way to complete the project without compromising quality. While there were initial concerns about feasibility, the team’s confidence in their methods—bolstered by prior successes—helped win support for the plan.
A Blueprint for Future Projects
The success of this project serves as a case study in what’s possible when strategic planning, collaboration, and determination converge. By embracing a holistic approach to design, construction, and logistics, the district was able to achieve its vision without cutting corners.
As students and staff returned to a state-of-the-art facility, the transformation highlighted the power of innovative thinking and teamwork to overcome even the most daunting challenges. For other districts contemplating similar projects, this example proves that, with the right preparation and partnerships, lofty goals can be achieved.






