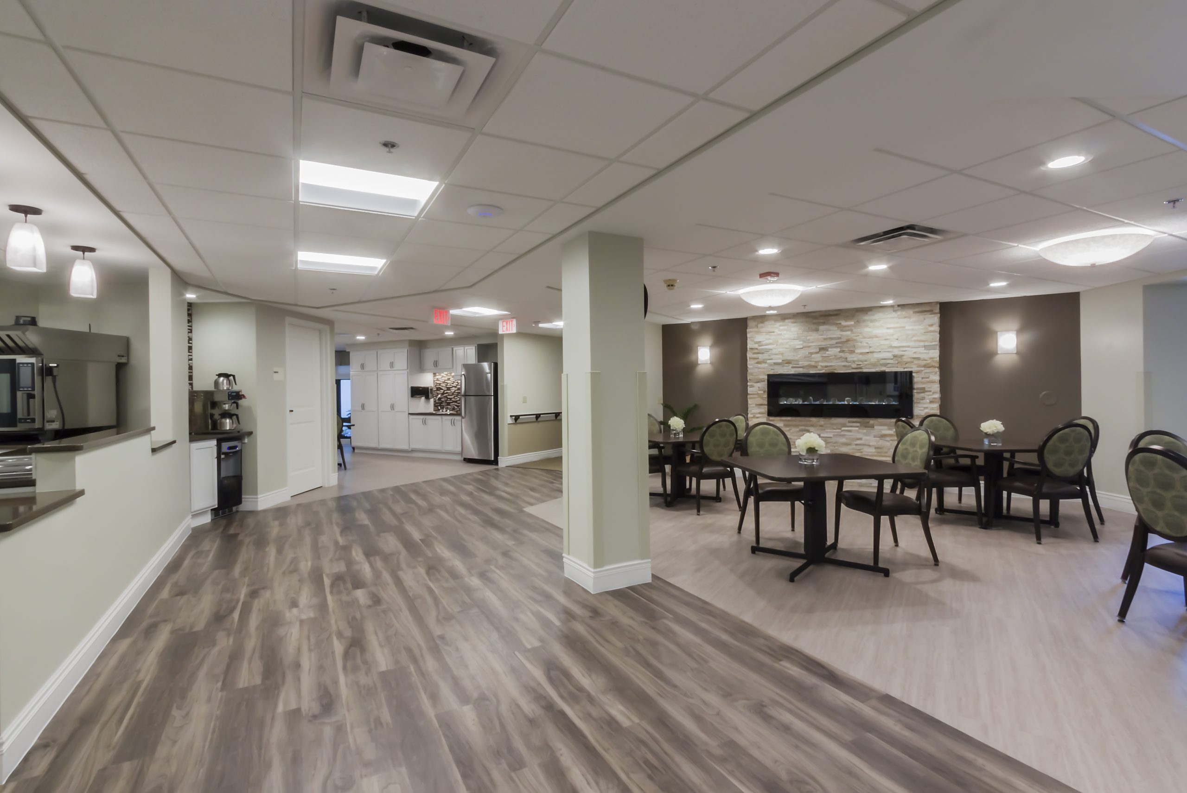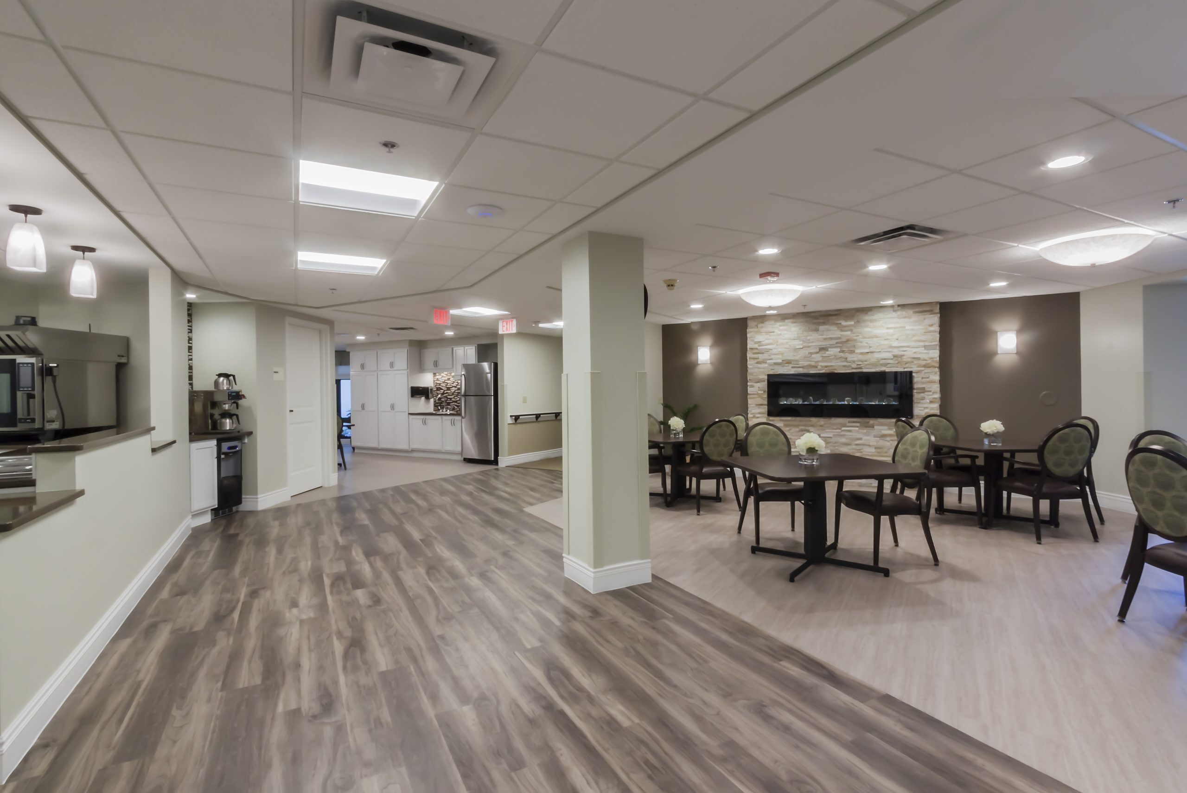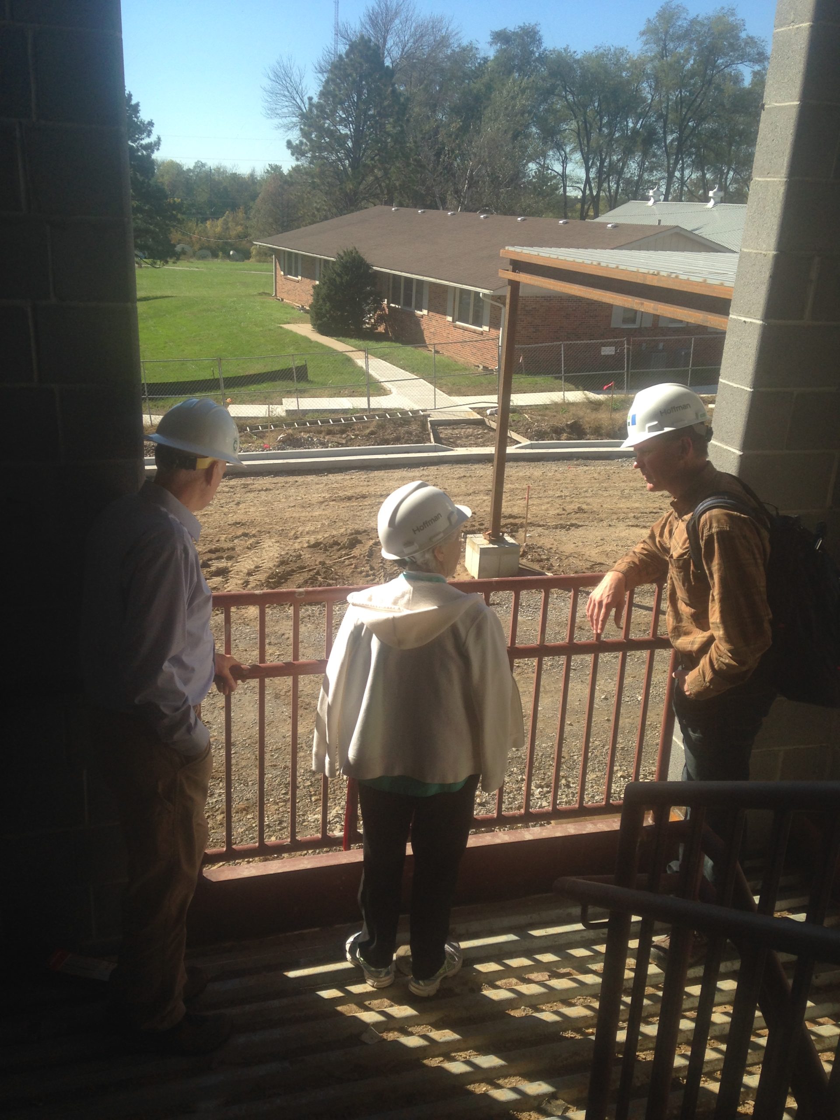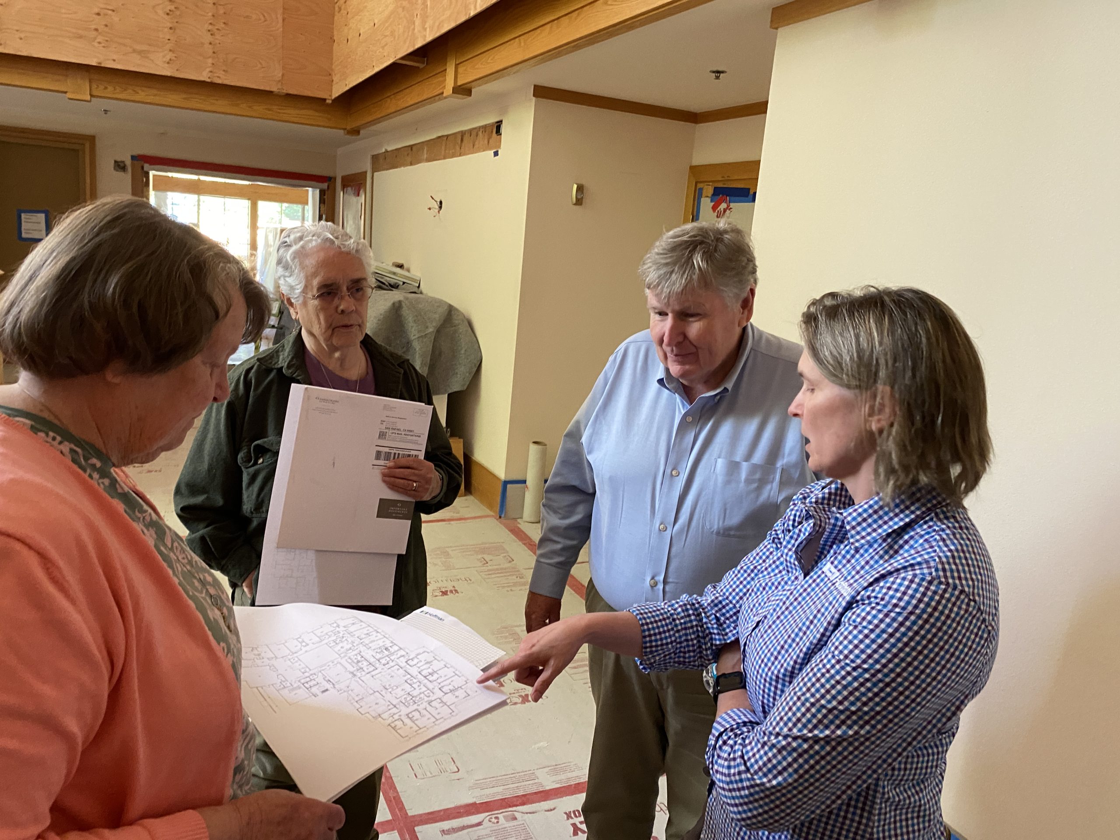- Owner responsibilities. Owners have significant responsibilities in this transition. Understanding licensing requirements and the timeline for submissions to the authority having jurisdiction, or AHJ, is paramount. Engaging in in-depth operational discussions with the architect is essential to incorporate necessary elements into the design. Owners should lead the discussions regarding their expectations for systems such as wander management or nurse call; heating, ventilation and air conditioning; and emergency power backup. Additionally, they need to ensure that changes in procedures, such as fire safety plans, are in place for staff members during construction, to ensure a smooth and compliant transition.
- Life safety during construction. Maintaining life safety during construction in an occupied building is necessary for both residents and staff members. Establishing secure construction zones is vital to prevent residents from entering hazardous areas. Maintaining egress paths is key, as is retaining fire protection systems. Those measures are important because they allow you to ensure that occupants remain safe throughout the construction process.
- Challenges with occupied buildings. One of the major challenges during transition is minimizing disruption to residents. To mitigate this challenge, create viewing areas where residents interested in the construction can observe the progress. Offering guided progress tours when it is safe to do so also can help. Ensuring that support spaces, such as those for dining, bathing and therapy, remain operations is necessary. Developing clear phasing plans showing all required life safety items in place once construction starts also is imperative. The sad reality is that some facilities have seen an increase in deaths during extensive remodels due to the stress and anxiety caused by the disruption. It might be necessary to temporarily relocate those residents who would have trouble adapting, to minimize the effects of construction activities on their mental, physical, and emotional health.
- Importance of working with the authority having jurisdiction. Engaging with the AHJ early in the process is fundamental for a smooth transition, as is reviewing and confirming that interpretations of requirements are in alignment. Identifying and seeking approval for necessary variances early can prevent project delays. This is especially true in buildings that will have multiple occupancy types, with licenses resulting in required building separations.
- Approvals and inspections. Obtaining consensus with code officials on the overall plan and any necessary variances is vital for the transition. Ensuring equivalent building construction ratings through documented components when existing materials lack UL (Underwriters Laboratories) listings can be challenging but necessary. Addressing potential pitfalls, such as exceeding the building’s allowable areas, requires finding equivalent life safety measures. For example, if the existing building slightly exceeds allowable building areas, then enhancing fire/smoke separations and increasing the number of exits might provide an equivalent safety tradeoff.
- Building code compliance. Compliance with building codes is a critical aspect of transitioning from a SNF to a CBRF. Many states have adopted the International Building Code suite of codes but also many have specific state building codes that must be adhered to. Confirming the architect references the correct codes and reviews assumptions with the AHJ is essential. Inspections should occur at pivotal construction milestones, and all sign-offs must be completed before occupancy. Buildings currently licensed as SNFs often are easier to downgrade to a less intensive license because SNF occupancy life safety requirements often are the most stringent in the code. That is not always the case, however (see No. 1, smoke detection)!
- Handling hazardous materials. It’s important for your team to document existing materials in place and to conduct an assessment to identify hazardous materials, such as asbestos. Before modifying the building, all hazardous materials must be abated or encapsulated, adding time to the overall schedule. This process requires detailed coordination between the owner, construction manager, and contractor to ensure safety and compliance with regulations, ultimately establishing a construction schedule that accounts for those critical steps.
- Systems coordination. Also, be sure you understand how all mechanical, electrical, and plumbing systems are integrated throughout the building. Guaranteeing that all vital systems, such as for water, fire protection, mechanical, nurse call, and wander management, remain operational in occupied areas requires careful planning and coordination to maintain functionality and safety for residents while construction is ongoing. This approach helps ensure a seamless transition without disrupting essential services.
- Effective communication. Effective communication is paramount throughout all phases, from discovery to construction completion. Clearly understanding and communicating licensing requirements, necessary building revisions, the effect on the occupants, and cost changes ensures that everyone is on the same page. Defining and documenting responsibilities, especially if the owner manages certain aspects of the work (such as moving out furniture or residents, removing materials, or installing finishes), is essential to avoid confusion and overlap. Being certain that construction bids are accurate and avoid scope overlap will serve you well. Owners and architects must work together with the AHJ to clearly demonstrate the project’s intent and compliance, increasing the chances of a smooth and successful transition.
Path to success
Understanding the complexities of converting existing buildings, especially those constructed before current codes, is crucial. Thoroughly investigating existing conditions and adhering to requirements for the new license status is essential. When an organization applies for a new license, even if it already has a license for another level of care, the application often undergoes higher scrutiny. Depending on the age and type of construction used initially, the new requirements may be more than anticipated.
Effective communication between the owner, architect, construction manager, and code and building officials is key to avoiding misunderstandings and identifying unique requirements, ensuring a successful project. Changing licensure in an existing building is complex and necessitates careful coordination, communication, and planning. Use this as a guide to success!





