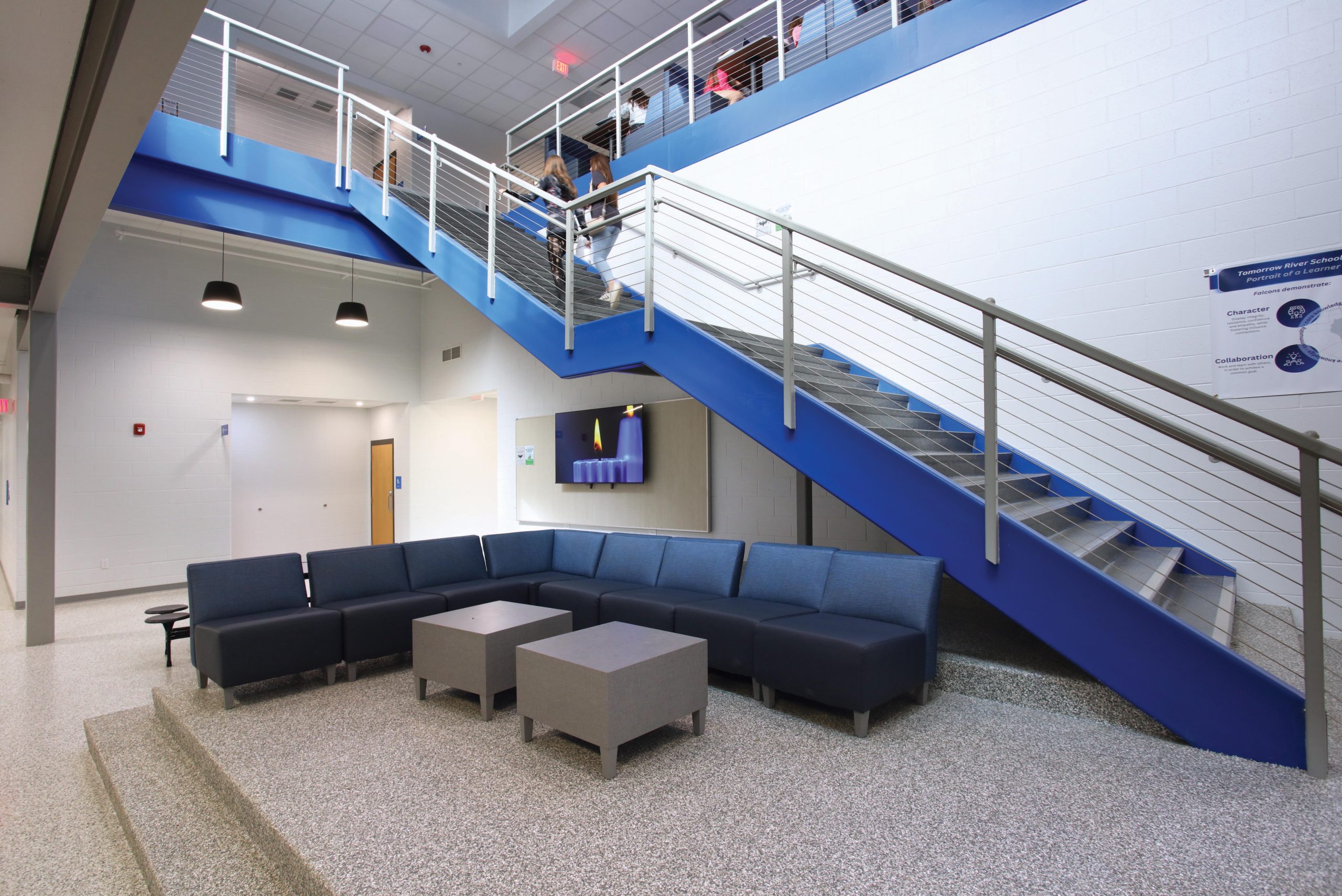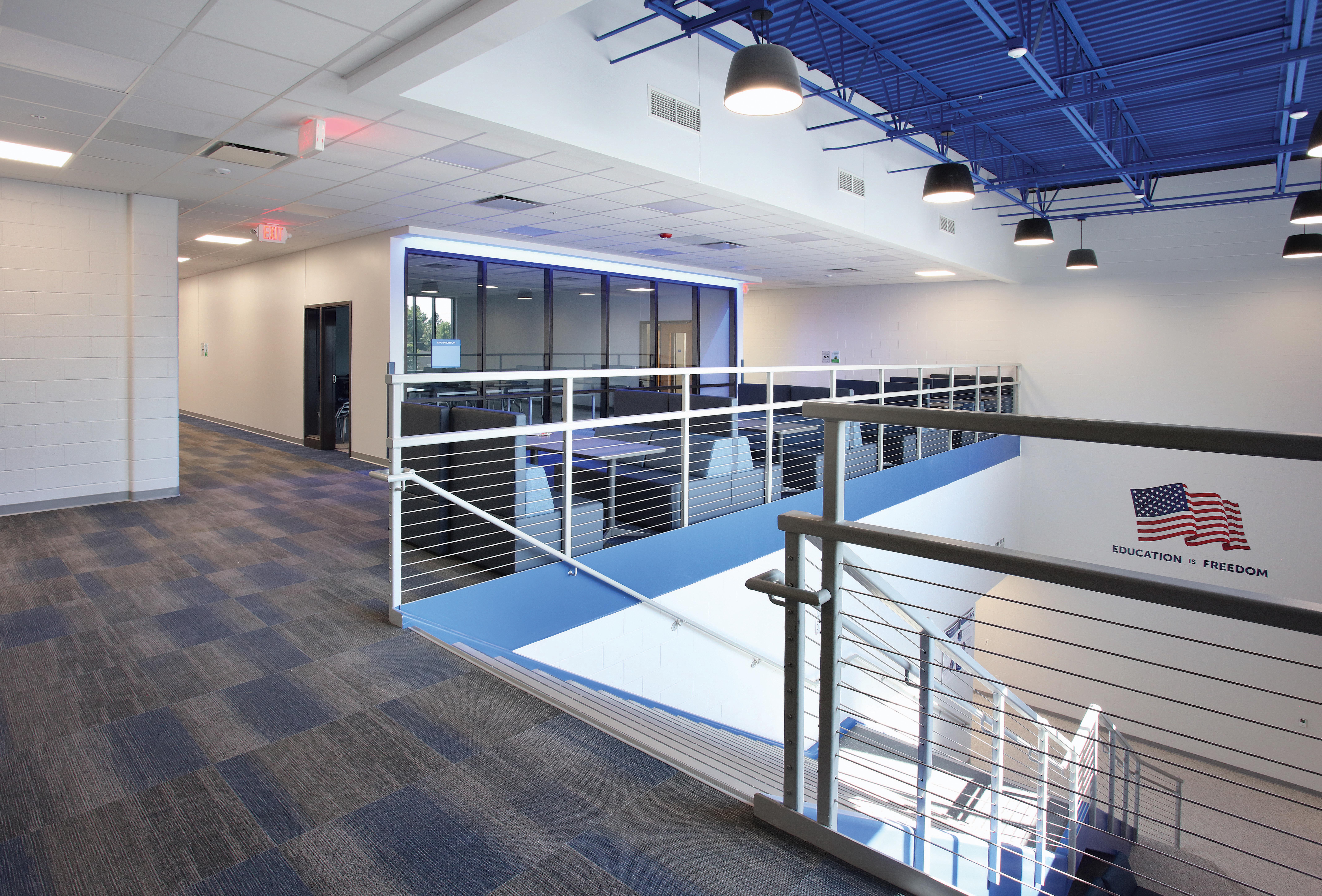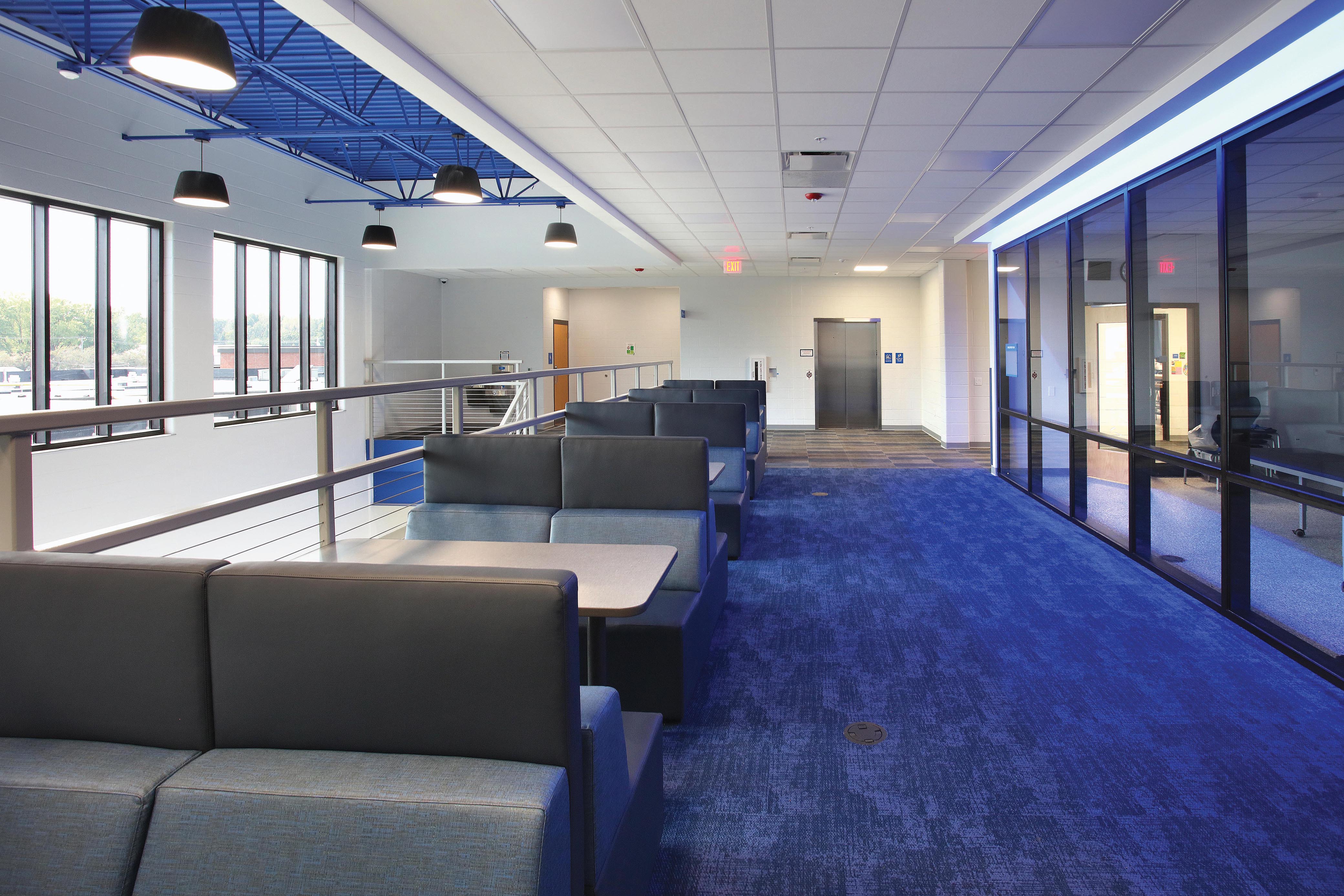Multi-story school buildings are emerging as a practical and forward-thinking alternative that addresses both present constraints and future ambitions.
Rethinking Expansion in a Land-Limited Area
When land is scarce or costly, the traditional approach of single-level sprawl becomes less viable. Schools need to fit within the available footprint without compromising quality or flexibility. Vertical construction enables districts to retain outdoor features such as playgrounds, athletic fields, and green spaces, rather than replacing them with additional wings and hallways.
This method is especially critical for schools operating on fixed sites or surrounded by development. Instead of sacrificing outdoor space or acquiring additional property, building up offers a sustainable way to grow enrollment capacity while maintaining essential student amenities.
Tomorrow River’s Vision
The Tomorrow River School District in Amherst, Wisconsin, faced exactly this challenge. With limited expansion options, they undertook a comprehensive planning process that involved community engagement, space utilization studies, and a forward-looking facilities assessment. The result was a bold decision to redesign their campus with a vertical mindset.
Past design choices had resulted in a series of disconnected, single-level additions, making navigation of the school inefficient for students and staff. The new plan focused on consolidating learning spaces into a centralized, multi-story structure, dramatically improving functionality and student flow.
Elevating Learning Through Smarter Space Planning
One of the overlooked benefits of vertical design is its impact on how time and energy are spent during the school day. With a more compact layout, students and teachers spend less time walking between classes, allowing for smoother transitions and more time devoted to instruction. It also reduces the supervision burden on staff, who no longer need to monitor long hallways or distant annexes.
Moreover, multi-level buildings create opportunities to reimagine common spaces. For example, Tomorrow River incorporated an open, central gathering area that encourages collaboration and interaction across grade levels. This hub serves as both a functional circulation zone and a vibrant social environment.
Strategic Placement of Specialized Facilities
Facilities such as gymnasiums, workshops, and performance halls typically require high ceilings and large, open areas. A well-designed multi-story school places these facilities in a way that optimizes space and access. Tomorrow River’s approach allowed for these needs without relegating them to separate buildings, enhancing convenience and promoting integration with core academic functions.
By designing with vertical alignment in mind, specialized classrooms can be stacked or grouped to streamline access while ensuring each program area has the necessary space.
Fiscal Responsibility Through Design Efficiency
Constructing upward can often be more economical. Vertical designs minimize the land area required for foundations and roofing, thereby reducing both initial building costs and long-term maintenance expenses. Compact structures are also typically more energy-efficient, as they limit exposure to weather and reduce heating and cooling loads.
These operational savings add up over time, creating an opportunity for districts to invest in high-quality materials, advanced technology, and enriched educational environments instead of oversized or inefficient buildings.
Dispelling Common Concerns
Concerns about multi-story schools still linger in some communities, but many of these assumptions are rooted in outdated perceptions. For example:
- “Vertical schools can’t be expanded later.” On the contrary, with intentional design, vertical schools can incorporate expansion options that are as seamless as those in single-story campuses.
- “Stairs and safety don’t mix.” Safety features in modern schools, such as sprinkler systems, reinforced stairwells, and efficient evacuation plans, are more than adequate to meet building codes and ensure student safety, regardless of the number of floors.
- “Outdoor access matters more in one-story buildings.” While ground-level doors may seem beneficial, they can pose security risks. Multi-level schools allow for strong connections to nature through interior courtyards, skylights, and large windows that fill spaces with daylight.
- “Natural ventilation and lighting are compromised.” Innovative designs utilize architectural elements such as clerestory windows, light tubes, and high-efficiency HVAC systems to ensure excellent indoor air quality and natural lighting on every level.
Building with Tomorrow in Mind
The success of the Tomorrow River project demonstrates that modern educational facilities benefit from thinking vertically. The district’s forward-looking plan has allowed it to meet today’s needs while remaining adaptable for tomorrow’s changes in enrollment and programming.
What once may have seemed like an unconventional choice has proven to be both logical and visionary. As more school leaders evaluate their long-term infrastructure strategies, the lessons from Tomorrow River are worth noting: Building up is not only practical, it’s a proactive solution to modern educational design.
In an era that demands smarter use of space, greater flexibility, and financial responsibility, multi-story schools stand out as a compelling path forward. Districts that embrace vertical construction are not just managing growth — they are setting a higher standard for what a school can be.





