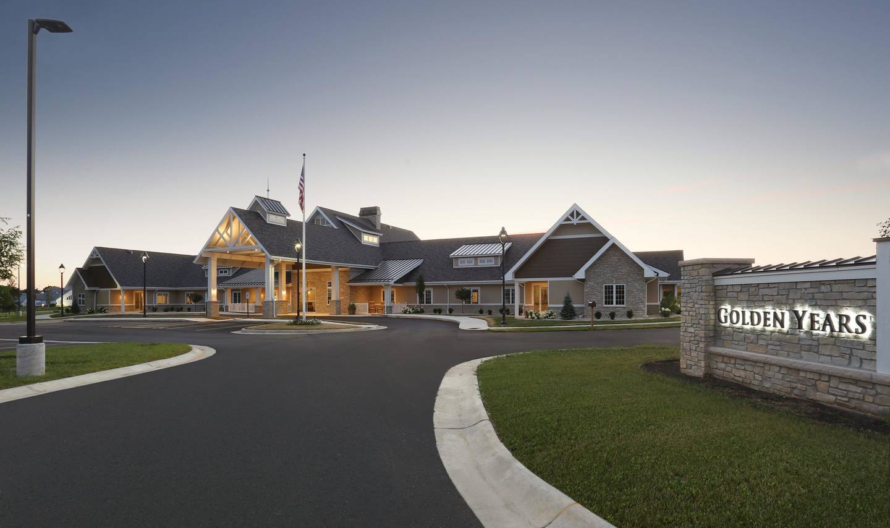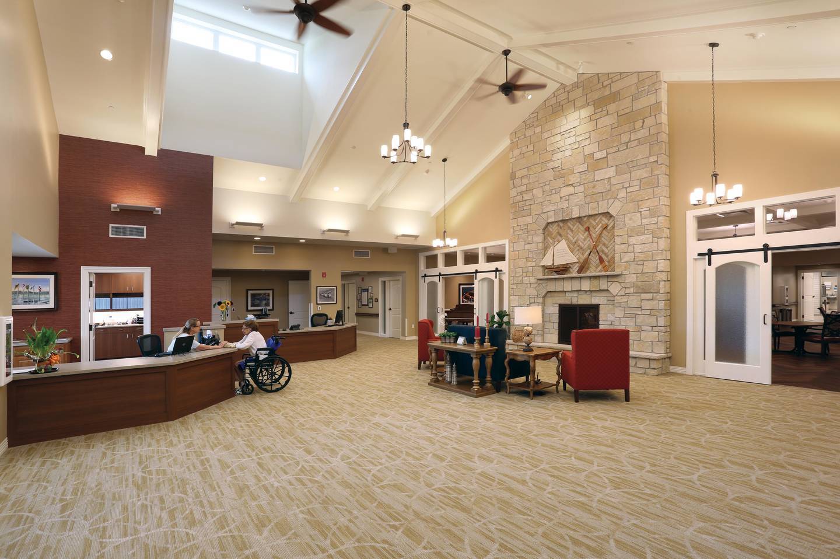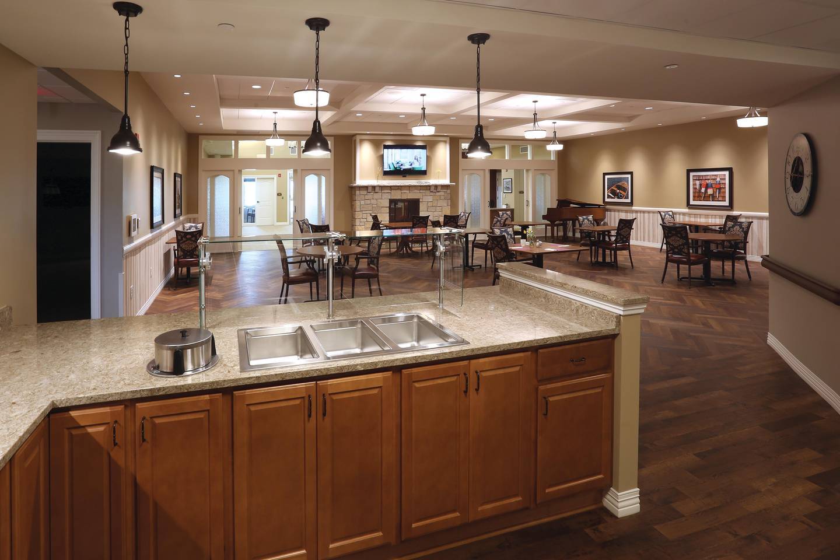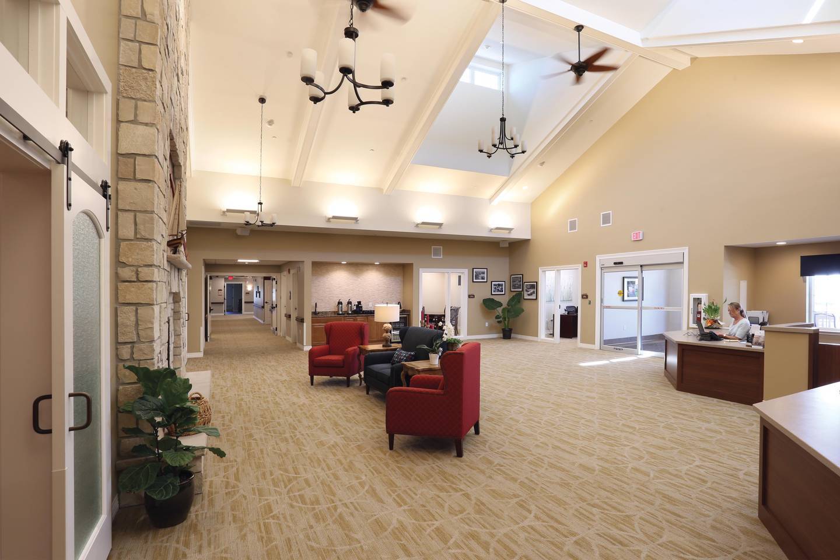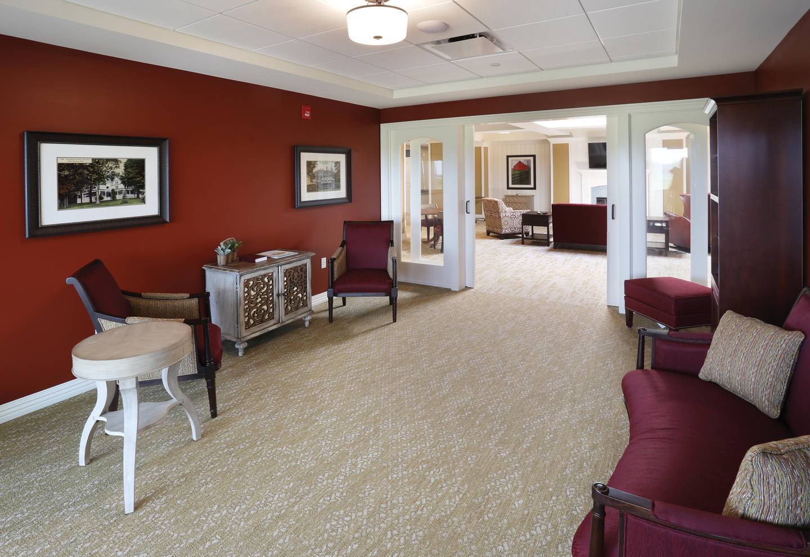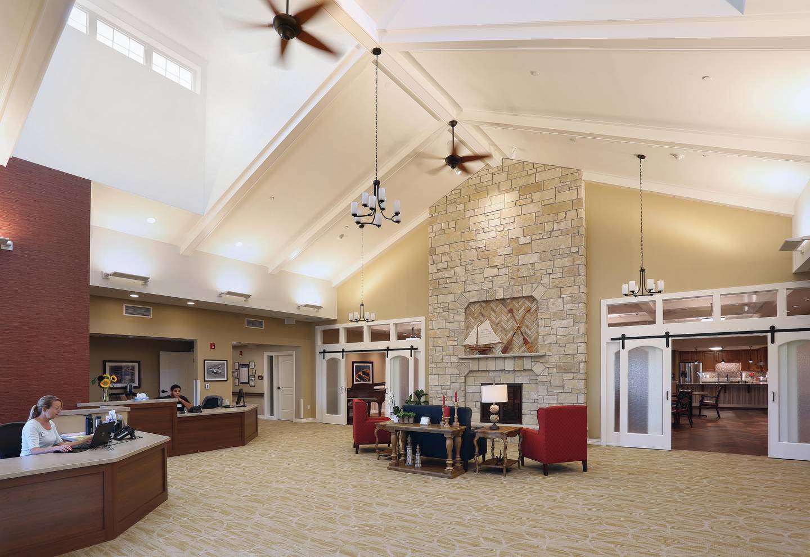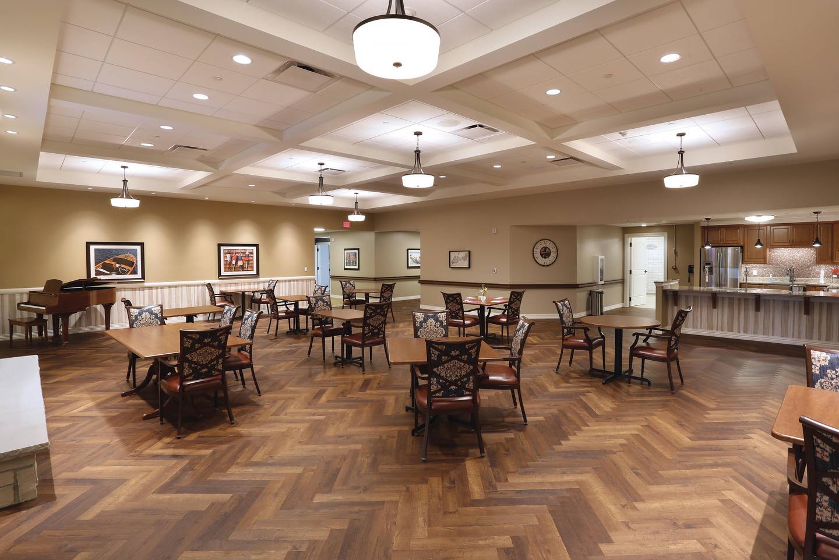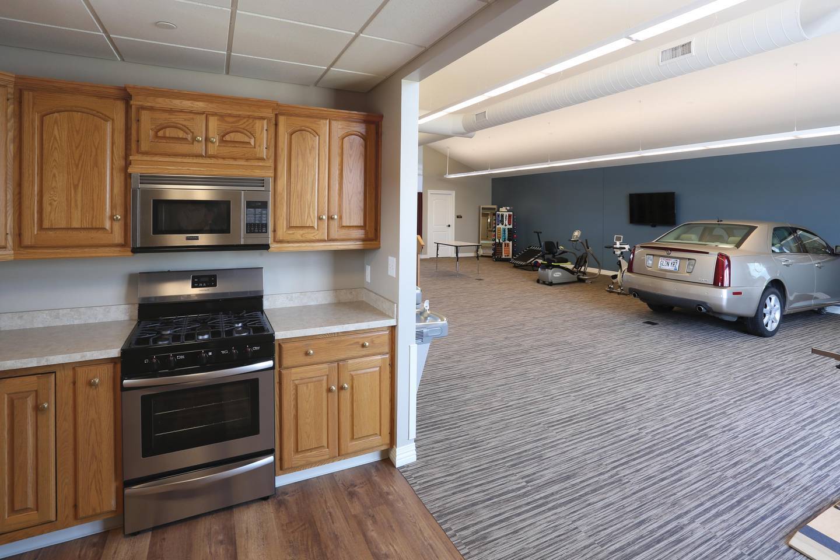The 31,500 square foot building, which is located on the site of the former Lake Geneva Raceway, contains numerous elements that showcase it as a modern rehabilitation center. “The residential look and feel at Golden Years’ new skilled nursing facility is a significant enhancement from the way senior care environments were previously designed,” said Todd Dvorak, Hoffman project architect. “The facility includes touches of timeless hospitality with the warmness of home for patients and family to visit, and several areas to gather—such as living rooms and screened-in porches—where patients can relax in comfort.”
The facility features a high-end, inpatient and outpatient therapy gym, complete with a therapy kitchen and therapy bathroom and partial Cadillac for a variety of patient rehab exercises. Four of the facility’s 30 patient rooms are designed with hospice care in mind and provide larger suites with direct access to individual, private exterior patios. The dining area utilized reclaimed barn wood from the Raceway site for the interior finish accents and includes an open kitchen space for staff and residents to mingle during meals.
This is the first phase for Lake Geneva Golden Years, according to Kevin Madalinski, Hoffman vice president of construction. Madalinski says future plans include facilities for memory care, assisted living, and independent living.
###
Hoffman Planning, Design & Construction, Inc. is an integrated Total Project Management firm based in Appleton, Wisconsin. Hoffman’s mission is to make a positive impact on people’s lives and their environment by providing creative ideas and responsible solutions. Total Project Management (TPM), is Hoffman’s exclusive process that integrates efficient, healthy, and cost-effective building solutions that respect the environment while enhancing a building’s quality and value and reducing initial and long-term facility costs. Learn more at www.hoffman.net.

