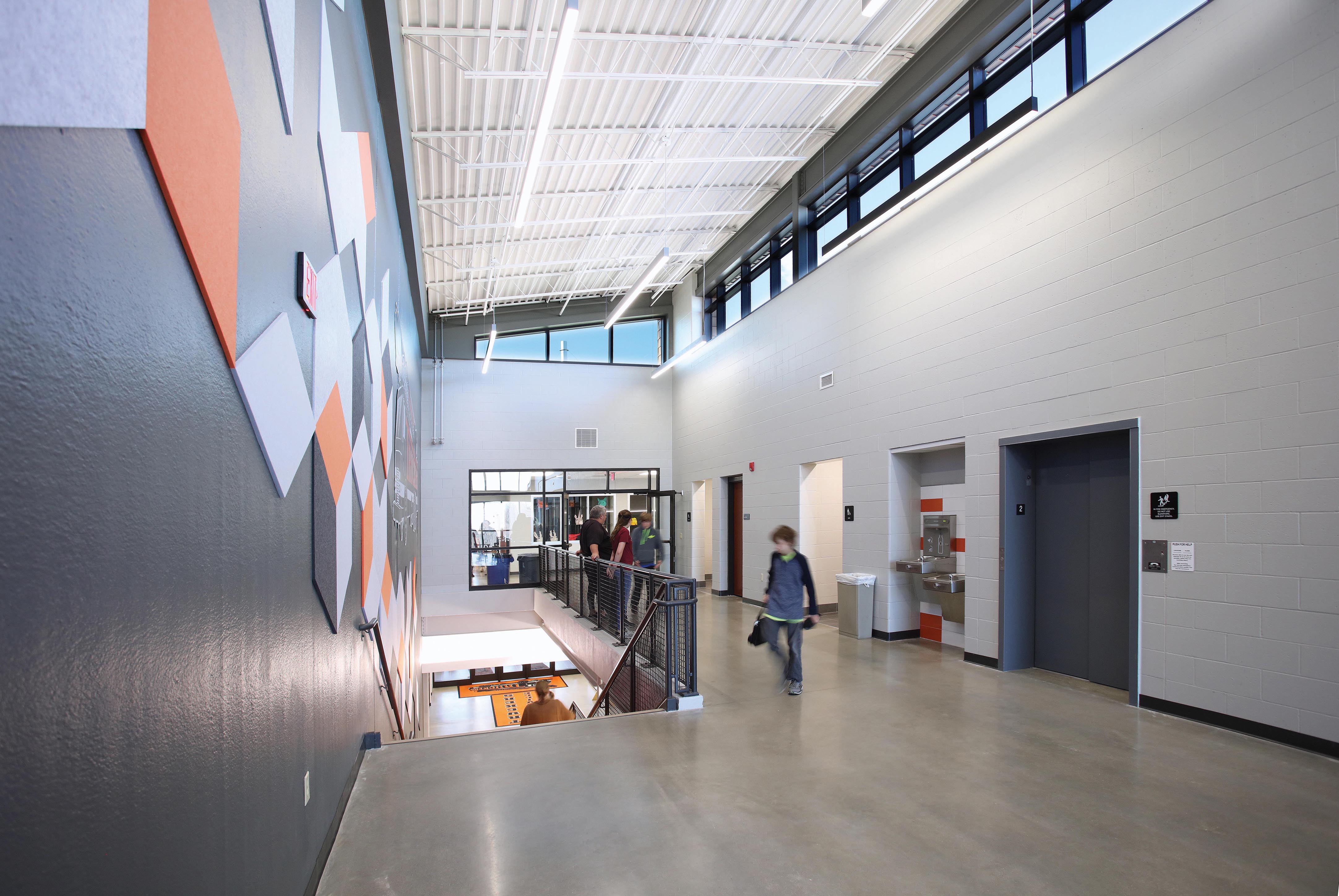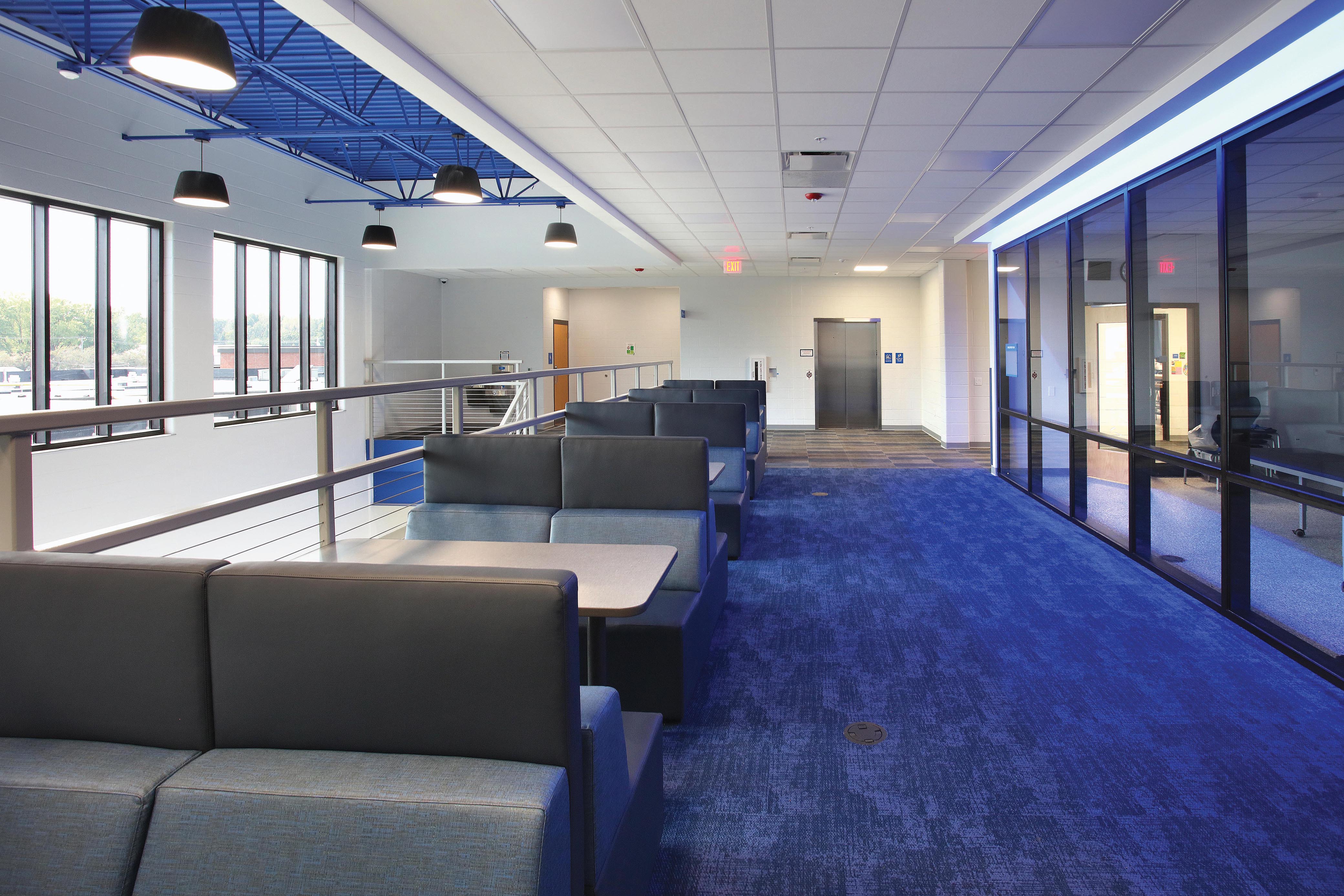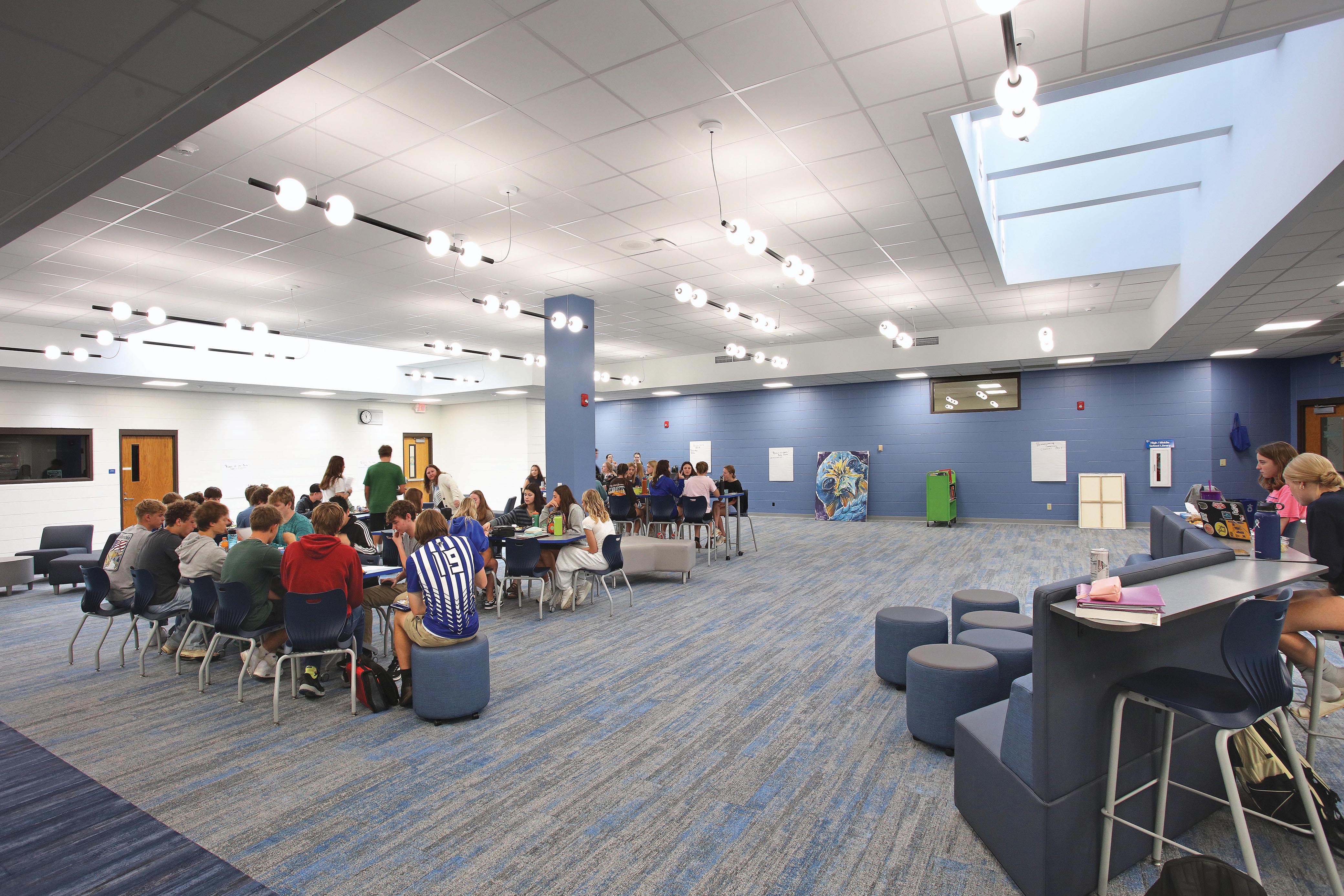Tomorrow River: A case study in smart school design
Tomorrow River identified facilities as a major priority in their strategic plan, based on the needs for facilities expansion and adherence to the direction the community desired. This process included a facility assessment, staff and community listening sessions, capacity and utilization studies, and educational adequacy benchmarking.
The district's facilities priorities included:
- Improving STEAM (science, technology, engineering, art and mathematics) spaces.
- Enhancing safety and security.
- Staying on their current site.
- Expanding within the current footprint to preserve future flexibility and capacity.
- Improving existing school buildings.
- Creating a master plan for current and future needs.
- Updating building systems.
With these "marching orders" established, the following items were critical to the success of the Tomorrow River project:
Fixed site size, land constraints and land preservations. With limited land available for expansion, Tomorrow River had to make the most of its existing site. By opting for a multi-story structure, they preserved valuable land for future expansion while efficiently accommodating their growing student population. Additionally, building up reduced the current and future need for land dedicated to non-academic uses, such as ballfields and outdoor activity spaces, ensuring that these amenities remain available for students without land constraints forcing compromises. By not maxing out their available land with a sprawling single-story building, the Tomorrow River School District left room for future additions, ensuring that their investment remains adaptable to forthcoming growth.
History of sprawling additions. The district had a history of adding single-story expansions over time, creating an inefficient, fragmented layout. This design made student movement cumbersome and created operational inefficiencies. The new vertical design consolidated functions, improving both accessibility and overall school organization.
Reducing travel distances for students and staff. By integrating classrooms into a compact, multi-story design, Tomorrow River drastically reduced student travel times, increasing instructional efficiency and reducing disruptions.
Efficient use of space for high-ceiling needs. Certain spaces, such as gymnasiums, auditoriums and technical education facilities, require high ceilings. The new design strategically placed these areas adjacent to academic spaces, making better use of vertical space and improving overall layout efficency.
Advantages of multi-story schools
One of the primary advantages of building up rather than out is cost efficiency. Multi-story school buildings require a smaller footprint, leading to lower land acquisition costs and reduced expenses associated with site preparation, such as grading, drainage and utilities. By minimizing the building's footprint, districts can potentially allocate financial resources to other priorities such as higher-quality materials, improved design features and better educational tools.
Operational expenses, particularly heating and cooling, are significantly reduced in multi-story structures. A compact, vertical design minimizes the buildin's exposure to external elements, resulting in greater energy efficiency. The reduced roof and foundation areas in a multi-story school actually lower maintenance costs over time, ensuring a more sustainable and cost-effective facility.
Large, one-story school layouts often create inefficient travel distances for students and staff. In contrast, vertical schools streamline movement by reducing the overall walking distance between classrooms, common areas and specialty spaces. This efficiency was a major factor in Tomorrow River School District's decision to build vertically. Their previous building configuration forced students to travel long distances between facilities, particularly for tech education courses housed in a separate structure. The new multi-story design dramatically improved convenience and reduced the time needed to move between classes.
A well-designed multi-story school offers unique architectural opportunities that can enhance student engagement. The Tomorrow River project introduced a dynamic common space that fosters collaboration and interaction among students. Multi-level designs can incorporate open-concept areas, mezzanines and the creative use of vertical space, potentially making the learning environment more inspiring and conducive to modern educational needs.
Debunking the myths of multi-story schools
Despite the clear benefits, myths persist about the drawbacks of multi-story schools. However, these concerns can be addressed through smart design and engineering.
Myth 1: Single-story, flat-roofed schools accommodate future additions more easily.
While it is true that single-story schools can expand horizontally, strategic planning allows multi-story schools to accommodate future growth just as effectively. Tomorrow River School District incorporated space planning measures to ensure future expansions could by seamlessly integrated into the existing structure.
Myth 2: Multi-story schools present fire and safety risks.
Some argue that single-story schools eliminate the need for staircases and fire escapes, making them safer. However, safety concerns exist in all schools, regardless of the number of stories. Fire safety in multi-story buildings in effectively addressed through modern fire suppression systems, strategic exit placements and adherence to fire codes. Additionally, concerns about school security apply to both single- and multi-story schools--corridors and common areas can be security risks in any structure. Proper safety planning mitigates these risks.
Myth 3: Single-story schools provide better outdoor access.
While classrooms in a one-story school may have direct access to the outdoors, this does not inherently make them superior. In fact, exterior access can also be a security risk. Moreover, multi-story schools can incorporate biophilic design elements such as large windows, daylighting strategies and interior courtyards to maintain a connection to nature while maintaining security.
Myth 4: Single-story schools offer superior lighting and ventilation.
The idea that one-story schools provide better natural lighting and ventilation is simply unfounded. In fact, modern multi-story schools use advanced architectural techniques, such as light wells, clerestory windows and efficient HVAC systems, to ensure optimal lighting and air circulation. Since roofs and foundations contribute minimally to ventilation and daylighting, a well-designed multi-story school can match or exceed the environmental quality of a single-story counterpart.
Building for the future
The shift toward multi-story school buildings is not just a trend--it's a strategic decision that offers financial, operational and educational advantages. Tomorrow River School District's experience demonstrates that, when planned properly, a vertical school design can be more efficient, cost-effective and conducive to modern learning.
School officials and administrators are wise to look beyond outdated myths and recognize the long-term benefits of building up, not out. With smart planning and forward-thinking design, multi-story schools can provide safer, more engaging and more sustainable learning environments for generations to come.






