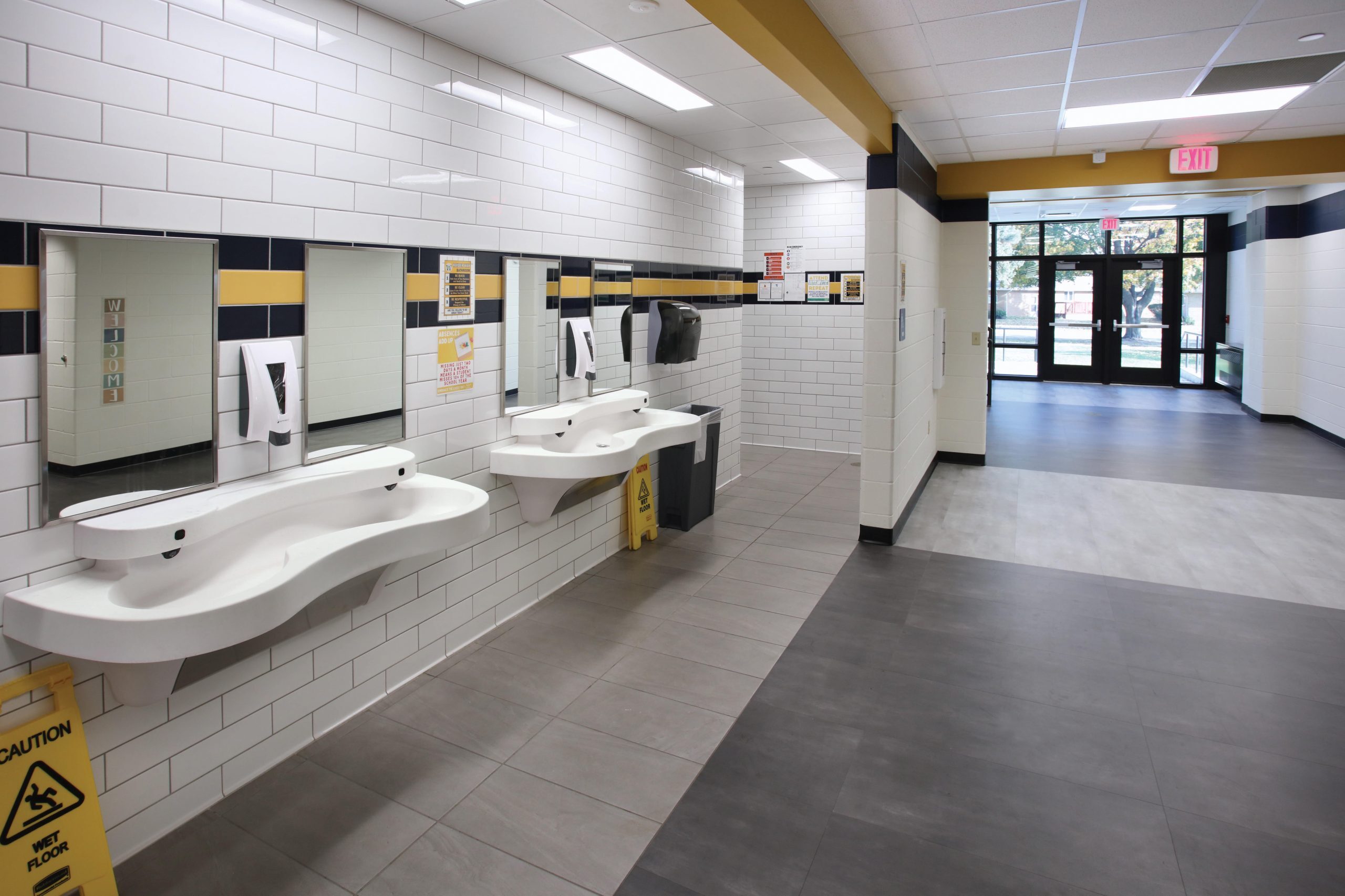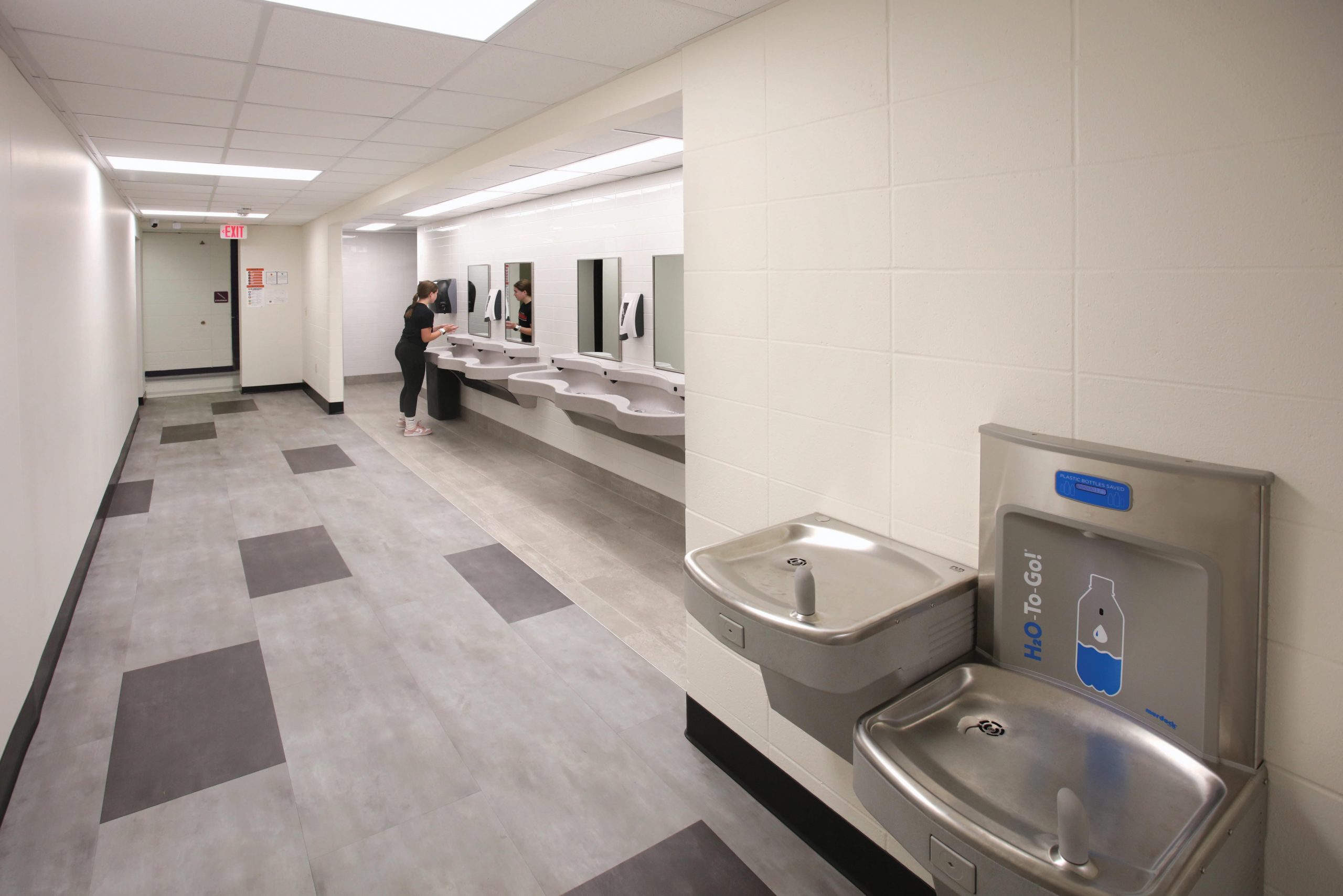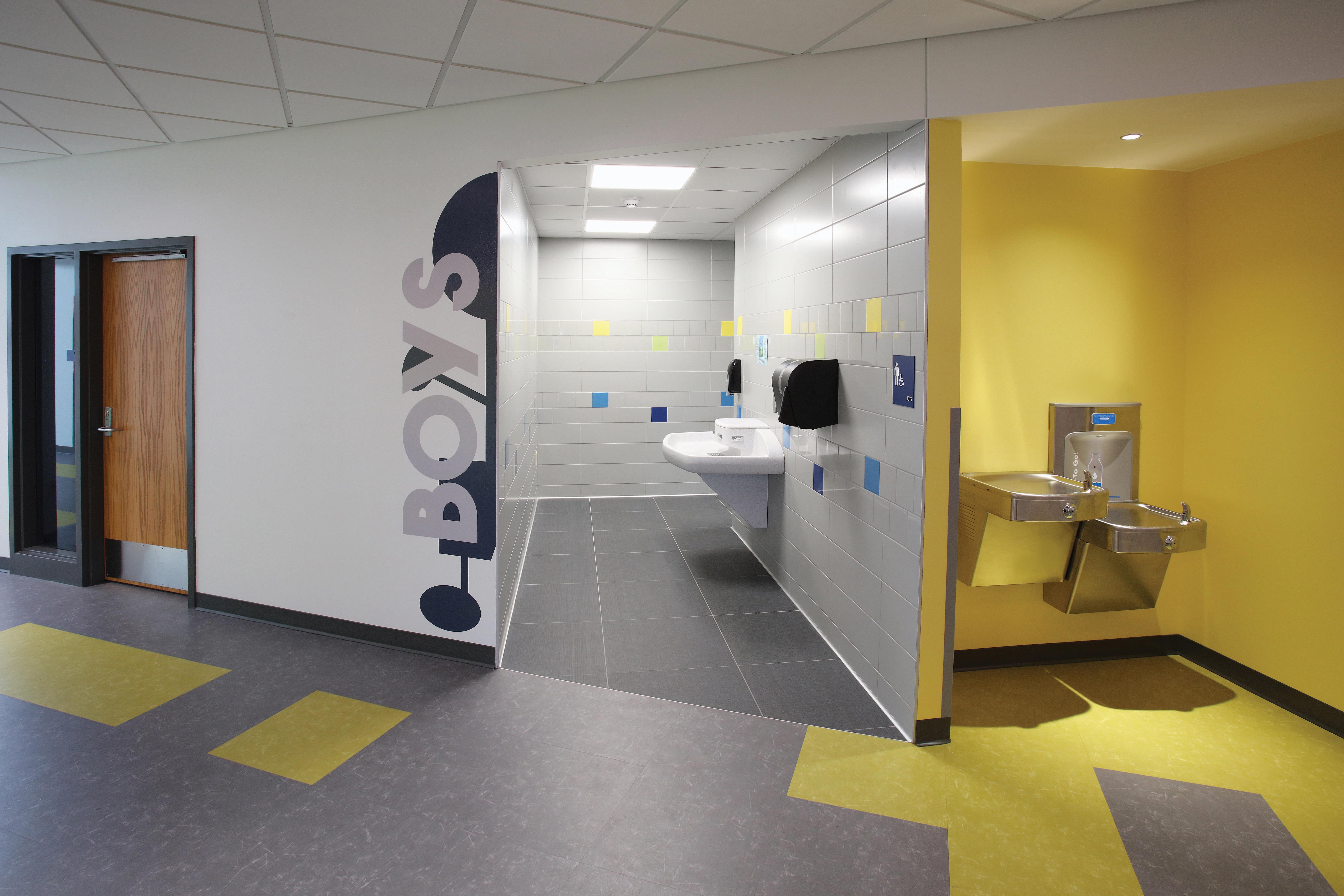The law requires accessible restrooms to be available somewhere in the facility. However, this bare minimum is no longer acceptable. Expecting individuals with disabilities to travel farther than their peers to find a restroom they can use perpetuates inequality and inconvenience, not to mention disrespect.
Accessibility should be integrated into all restroom facilities, not just a select few. This shift acknowledges that mobility challenges should not require individuals to exert extra effort to meet basic needs. With modern design solutions and a commitment to equity, all students and staff can be and should be accommodated seamlessly.
Renovating Older Facilities: Challenges and Opportunities
Many people mistakenly think the ADA applies only to new construction or renovations, leading to confusion about older buildings. In reality, the ADA requires removing accessibility barriers in existing buildings when it is reasonably achievable.
Single-User vs. Multi-Stall vs. Social Restrooms
The question of restroom configuration—single-user facilities, traditional multi-stall restrooms, or more modern social restrooms—is another key consideration.
social restroom designs often feature multi-user wash fountains in open alcoves connected to corridors, eliminating doors on the restroom entrances. This layout allows for staff monitoring of common areas while maintaining privacy for toilets and urinals.
This openness enhances supervision and helps reduce common issues in school bathrooms, such as bullying, vandalism, and drug use.
This design also aligns with the privacy requirements outlined in IBC Section 1210. For example, IBC 1210.3 specifies that water closets and urinals must provide a prescribed level of privacy, but the code remains silent on privacy requirements for lavatories or wash fountains.
This ambiguity leaves decisions up to local code officials, whose interpretations can vary. In response, many districts opt to install a single wall-hung lavatory within primary restrooms to ensure privacy while maintaining the open alcove concept.
Balancing Privacy and Security
The ongoing tension between privacy and security in school restrooms is still a topic of debate. Open alcove designs promote safety by allowing staff to observe general restroom areas, but they may raise questions about whether sufficient privacy is provided. Some schools have installed windows that allow a line of sight into the sink area but sill provide complete privacy for the toilet and/or urinal areas.
The central question becomes: Is privacy required when washing hands? Districts should engage with code officials, architects, and community stakeholders to determine the right balance. This discussion can align facility designs with district policies, regulatory requirements, and evolving social expectations.
Starting the Conversation
To make informed decisions about restroom design, school districts must foster open, collaborative discussions. These conversations should:
- Describe available options. Clearly outline the design choices, including traditional versus innovative restroom layouts.
- Align policies with regulations. Ensure district policies follow federal, state, and local codes while considering community values.
- Weigh social expectations. Recognize the need for inclusivity, privacy, and safety in modern school environments.
Reflect Your Values
For administrators and business professionals in school districts, restroom design is more than a facilities issue; it is a matter of equity, safety, and community alignment. By prioritizing accessibility, navigating code complexities, and fostering informed discussions, schools can create restrooms facilities that serve all users with dignity and respect.
As the ADA’s principles of accessibility enter their fourth decade, it’s time for school districts to embrace restroom designs that reflect the values of inclusivity and innovation.





