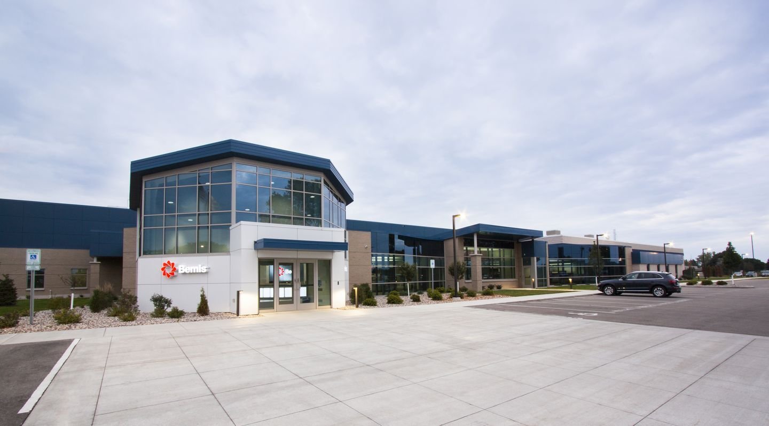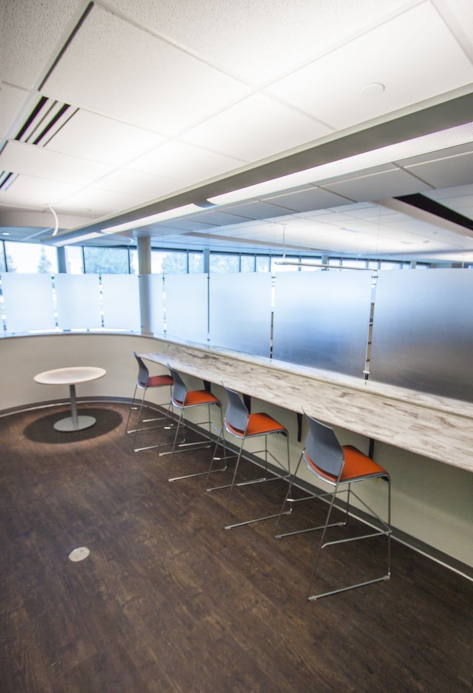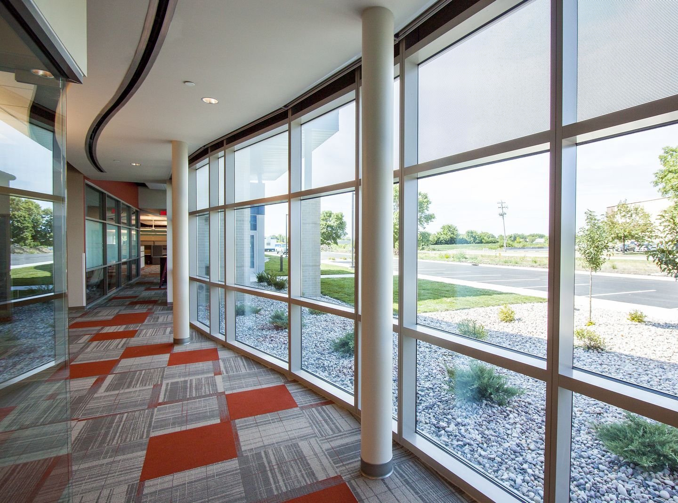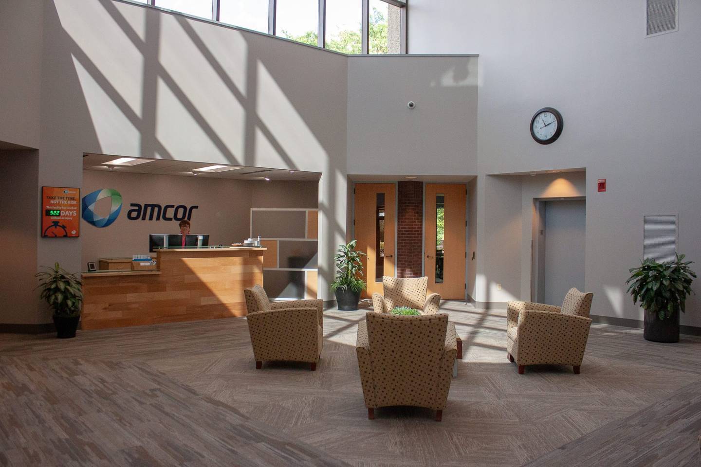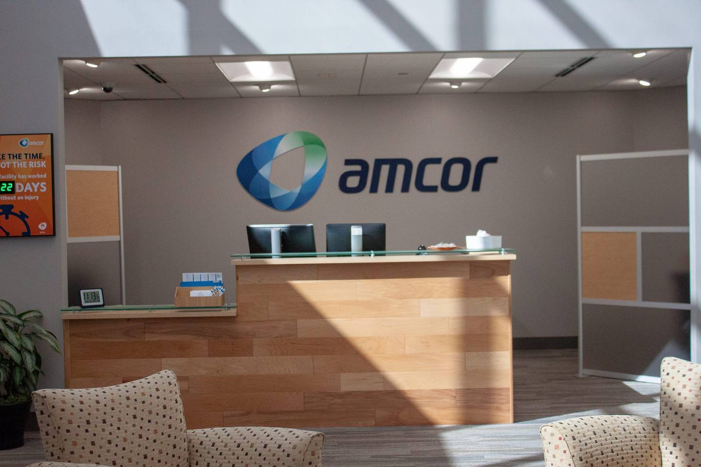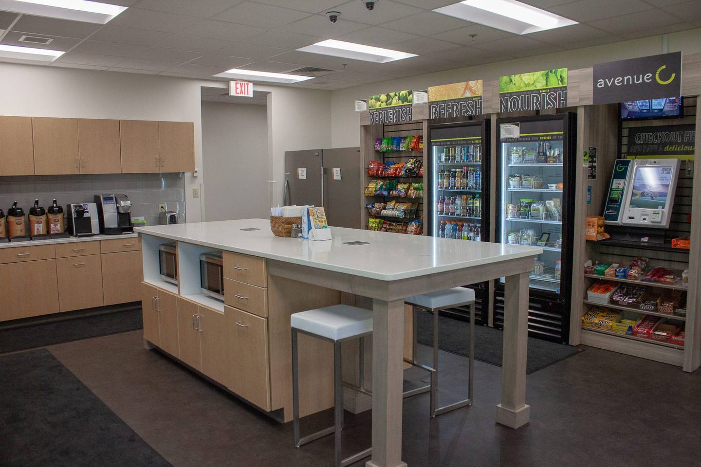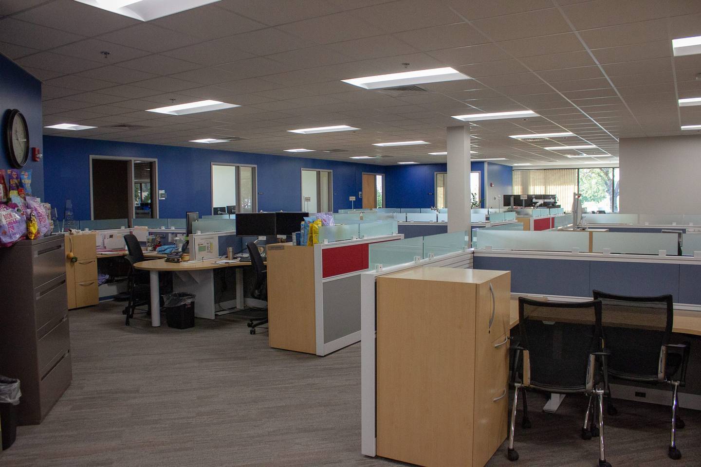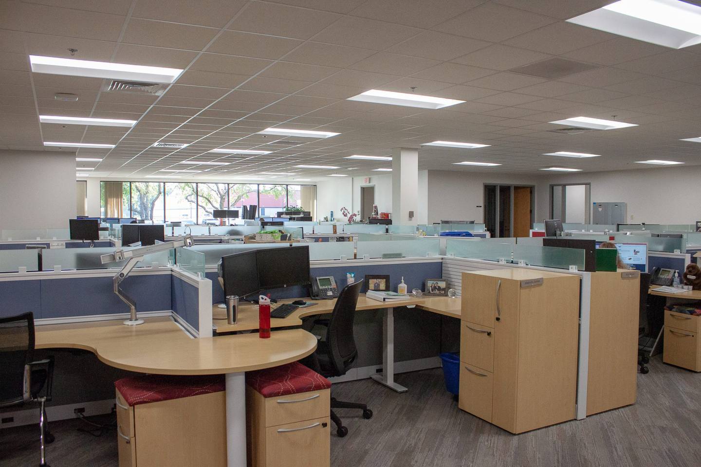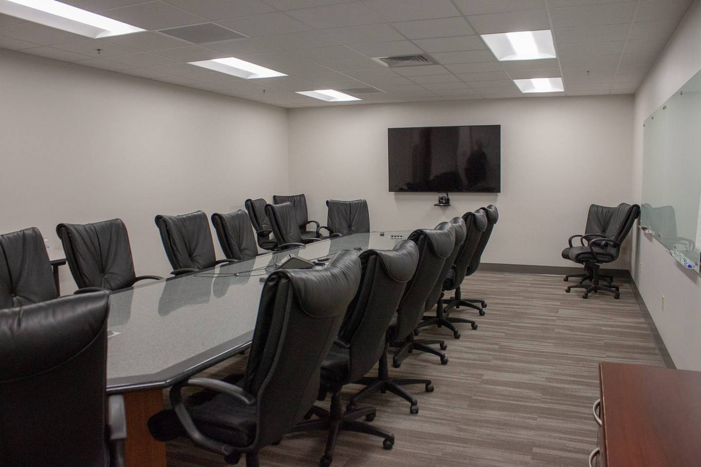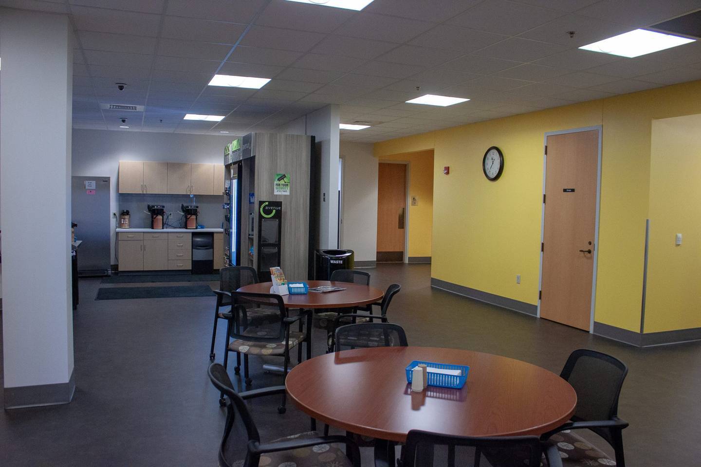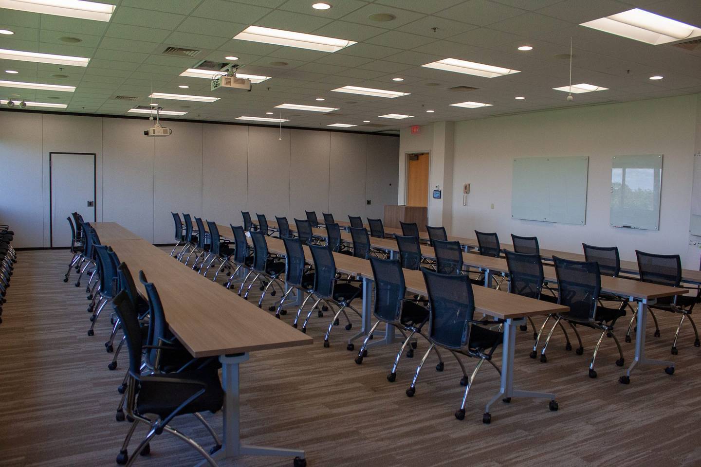Highlights of the project’s design include the addition of a tour corridor that runs throughout all three facilities and allows clients to view the package manufacturing process, a more efficient lighting plan for the entire facility, and significant performance improvements to the clean rooms (that ensure a sterile environment during the production process), which help reduce energy costs. The project doubled the size of Amcor’s healthcare packaging operations in Oshkosh and provides Amcor with a high-performance facility that will help them remain leaders in the global healthcare packaging market.
The second project involved the complete interior renovation of Amcor’s North America facility. The project touched all spaces on all levels of the three-story building and was completed in several phases as the building remained occupied during construction. The renovation featured all new finishes—paint, flooring, and ceiling—in all common spaces, offices, conference rooms, corridors, and restrooms. All open-office cubicle areas were reconfigured with new and existing furniture and enclosed offices, conference rooms, and lounge areas were added. Primary and satellite kitchenettes, employee dining rooms, and vending areas were created and new windows were installed.

