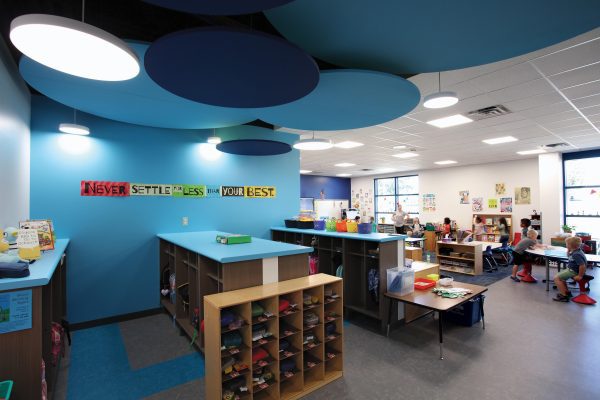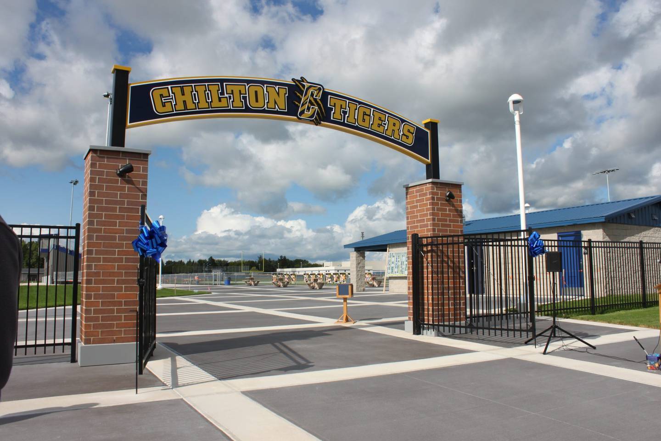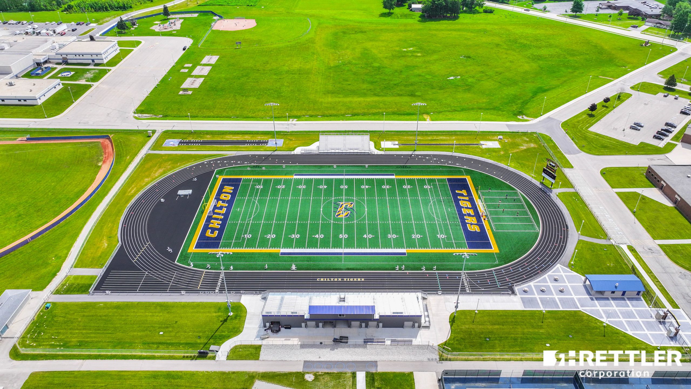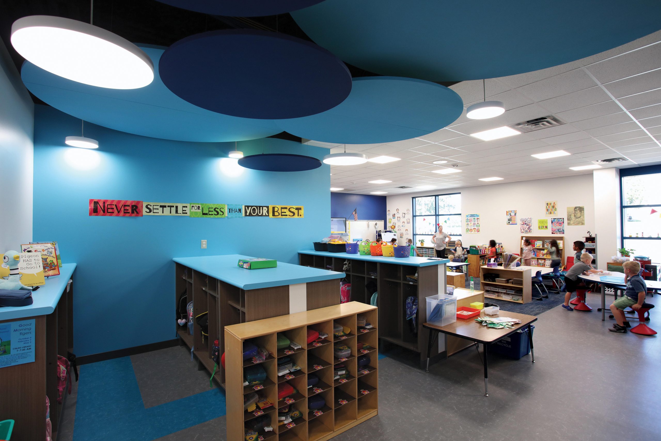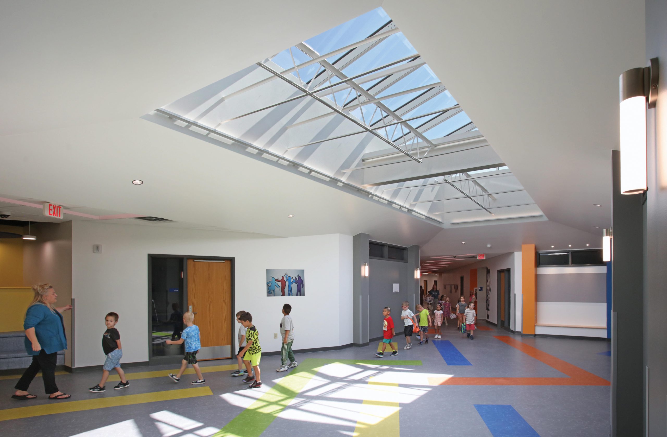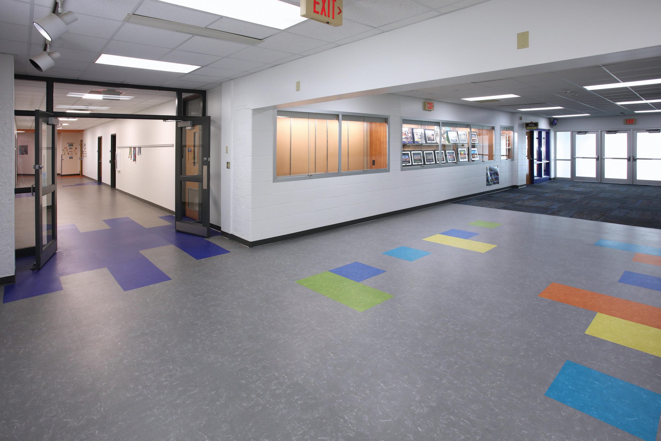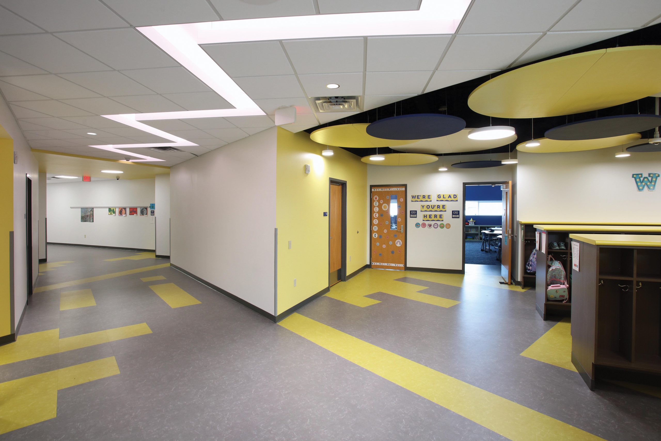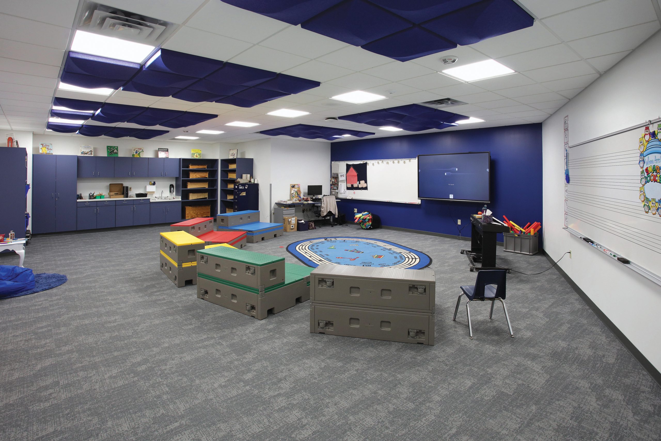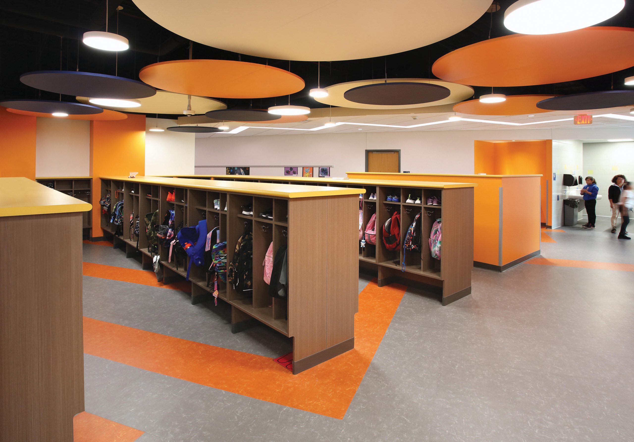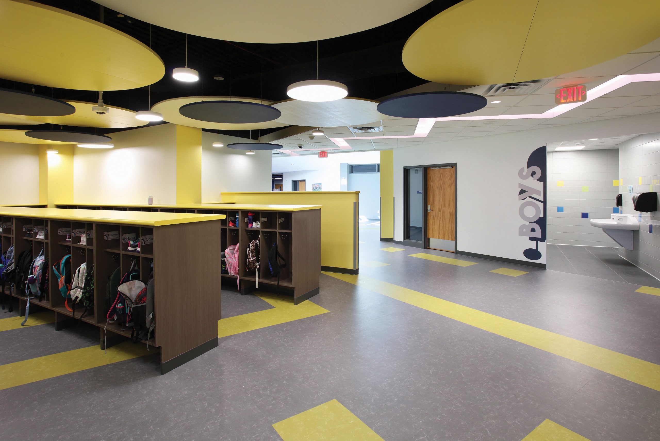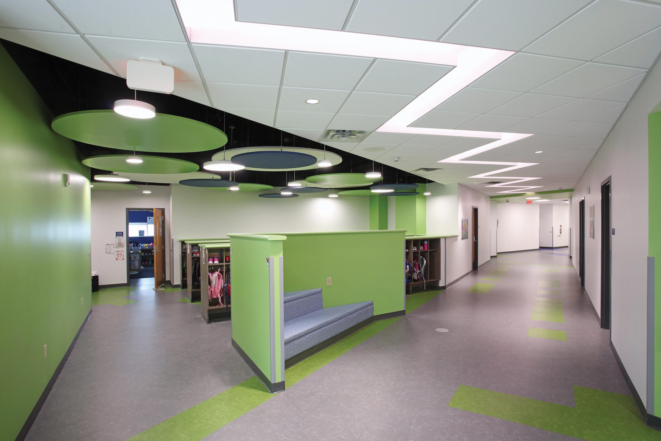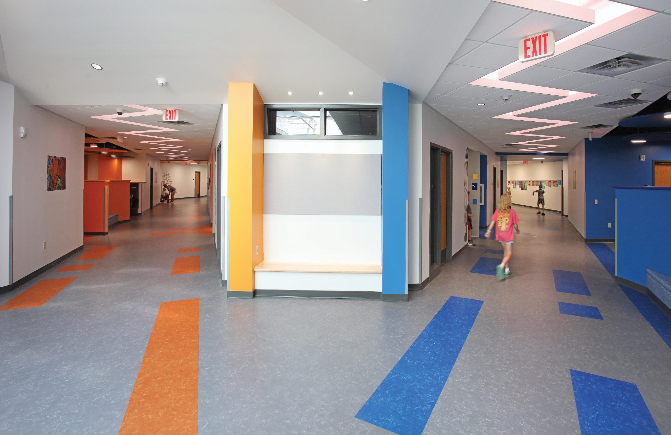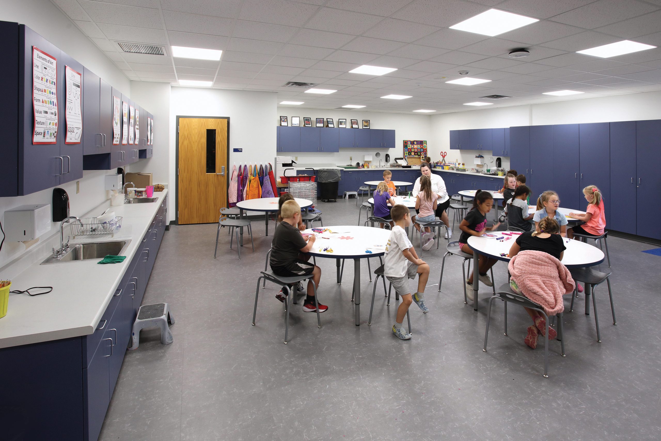Completed in just one summer—83 days—Chilton Elementary School underwent a complete reconfiguration while retaining the existing building envelope. Originally built in the 1970s, the school now lacked the modern necessities required to provide students with a safe, engaging, and optimal learning environment. Renovations included refreshing the school entrance; remodeling the entire wing from the existing cafeteria to the new addition; and recreating the 1st through 4th grade classrooms, special education programs, art, music, and support spaces, along with incorporating a large central skylight that brings natural daylight to the interior spaces.
Completed in time for the first home game of the 2023 high school football season, the Chilton Athletic Complex features a field playing surface of synthetic turf with sand and rubber infill over a Brock Shock pay system. The track has eight complete running lanes and nine sprint lanes, and the complex’s lighting system can be programmed to create various lighting sequences set to music. A 40’ high scoreboard includes a built-in sound system and is prepped for a future video screen installation. The Chilton grandstand—with enclosed storage and a press box—has a seating capacity of 1,500 while the visitor’s grandstand seats 700. A plaza area—complete with decoratively colored concrete sections and seating areas—serves as a space for large gatherings before and after sporting events.

